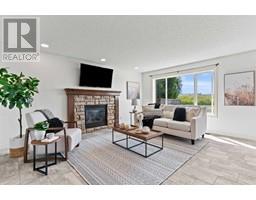6 Ranchers Bay Air Ranch, Okotoks, Alberta, CA
Address: 6 Ranchers Bay, Okotoks, Alberta
Summary Report Property
- MKT IDA2156659
- Building TypeHouse
- Property TypeSingle Family
- StatusBuy
- Added14 weeks ago
- Bedrooms5
- Bathrooms4
- Area2506 sq. ft.
- DirectionNo Data
- Added On13 Aug 2024
Property Overview
Sunday 18th OPEN HOUSE 12:00 - 3:00pm. Welcome to 6 ranchers Bay in Air Ranch. Walk into the stunning house and you will immediately notice the quality and upgrades of this build. Like 9 foot ceilings, large oversize windows, upgraded, lighting, and designer vinyl flooring. The big welcoming foyer opens up into the living room, kitchen and dining area that is perfect for entertaining. The Kitchen has natural wood cabinets, upgraded Stainless steel appliances, and granite countertops. Living room hosts a stunning stone surround fireplace and the dining room steps out a very large, oversized, tiered deck, and a stunning, low maintenance landscaped backyard with full irrigation. Also on the main floor you will walk through the kitchen into the walk-through pantry that leads to the garage. Head upstairs and you will find four bedrooms including the master retreat with stunning west facing views of the mountains and most of Okotoks. Five piece en suite and walk-in closet to finish the master. The three other bedrooms are a good size and share another four piece bathroom. Also upstairs is a nice big family room and the convenience of your second floor laundry room. Downstairs has the real makings of a man cave with a stunning bar, theatre area and another four piece bathroom and a nice size 5th bedroom. This home was freshly painted and shows a real pride of ownership. Hope you enjoy. (id:51532)
Tags
| Property Summary |
|---|
| Building |
|---|
| Land |
|---|
| Level | Rooms | Dimensions |
|---|---|---|
| Lower level | Recreational, Games room | 25.67 Ft x 14.33 Ft |
| Bedroom | 12.17 Ft x 12.08 Ft | |
| 4pc Bathroom | .00 Ft x .00 Ft | |
| Main level | Kitchen | 11.42 Ft x 16.58 Ft |
| Living room | 15.42 Ft x 15.17 Ft | |
| Dining room | 13.42 Ft x 11.17 Ft | |
| Other | 11.83 Ft x 6.00 Ft | |
| Pantry | 9.50 Ft x 4.83 Ft | |
| 2pc Bathroom | .00 Ft x .00 Ft | |
| Upper Level | Primary Bedroom | 15.08 Ft x 14.00 Ft |
| Family room | 16.25 Ft x 14.50 Ft | |
| Bedroom | 12.58 Ft x 10.83 Ft | |
| Bedroom | 13.42 Ft x 8.92 Ft | |
| Bedroom | 13.42 Ft x 9.58 Ft | |
| Laundry room | 10.25 Ft x 5.25 Ft | |
| 5pc Bathroom | .00 Ft x .00 Ft | |
| 4pc Bathroom | .00 Ft x .00 Ft |
| Features | |||||
|---|---|---|---|---|---|
| Cul-de-sac | Closet Organizers | No Smoking Home | |||
| Level | Attached Garage(2) | Refrigerator | |||
| Oven - Electric | Dishwasher | Stove | |||
| Microwave Range Hood Combo | Window Coverings | Washer & Dryer | |||
| Central air conditioning | |||||






































































