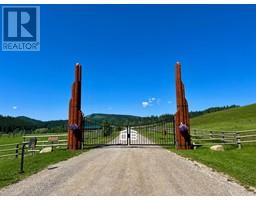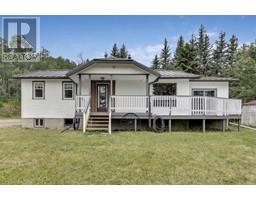40094 306 Avenue E, Rural Foothills County, Alberta, CA
Address: 40094 306 Avenue E, Rural Foothills County, Alberta
Summary Report Property
- MKT IDA2147865
- Building TypeHouse
- Property TypeSingle Family
- StatusBuy
- Added19 weeks ago
- Bedrooms4
- Bathrooms4
- Area3042 sq. ft.
- DirectionNo Data
- Added On10 Jul 2024
Property Overview
Rare 20 acre piece with 3000 Sq/ft Bungalow. These size parcels just don't come around that often let alone having a massive bungalow on it. Just under 20 acres of stunningly treed land nestled away in the Foothills and less than 15 minutes from South Calgary. The property is full of trails to walk and host stunning views of the city from spots. The bungalow is all one level living with 4 bedrooms and 3 1/2 baths. Walk into a beautifully big foyer that opens up to the office and giant living room with wood burning fireplace. Walk through to the hall and left to three bedrooms, or right to the kitchen, breakfast nook and family room again with another fireplace. Off the breakfast nook is the dining room and off the family room is the 4th bedroom and 3rd full bathroom. Also the laundry and entrance to the 3 car attached garage. Back to the Living quarters of the home you'll find two great sized kids room and the massive master suite. The Master hosts to big wall closets and a full master ensuite. This home is 100% ready to live in or a huge canvas to reno into your dream home. Also the driveway has just been completely repaved and the front of the property has brand new fencing. The curb appeal and drive up to the home is stunning! Hope you enjoy. (id:51532)
Tags
| Property Summary |
|---|
| Building |
|---|
| Land |
|---|
| Level | Rooms | Dimensions |
|---|---|---|
| Main level | Kitchen | 15.17 Ft x 11.50 Ft |
| Living room | 23.58 Ft x 19.58 Ft | |
| Dining room | 13.67 Ft x 12.08 Ft | |
| Family room | 16.17 Ft x 13.83 Ft | |
| Breakfast | 13.58 Ft x 11.17 Ft | |
| Foyer | 13.00 Ft x 8.42 Ft | |
| Office | 13.58 Ft x 10.92 Ft | |
| Primary Bedroom | 23.67 Ft x 22.75 Ft | |
| Bedroom | 13.25 Ft x 11.75 Ft | |
| Bedroom | 11.42 Ft x 10.17 Ft | |
| Bedroom | 14.25 Ft x 11.75 Ft | |
| 2pc Bathroom | Measurements not available | |
| 3pc Bathroom | Measurements not available | |
| 3pc Bathroom | Measurements not available | |
| 3pc Bathroom | Measurements not available |
| Features | |||||
|---|---|---|---|---|---|
| Treed | Closet Organizers | No Animal Home | |||
| No Smoking Home | Attached Garage(3) | Refrigerator | |||
| Cooktop - Electric | Dishwasher | Microwave | |||
| Microwave Range Hood Combo | Oven - Built-In | Window Coverings | |||
| Washer & Dryer | None | ||||






































































