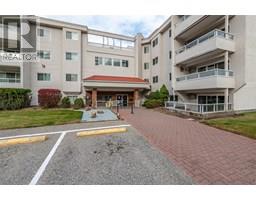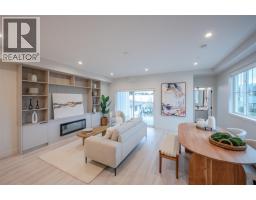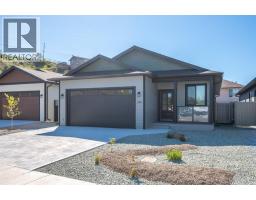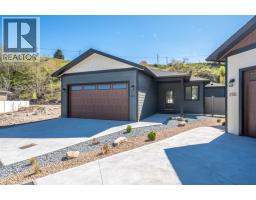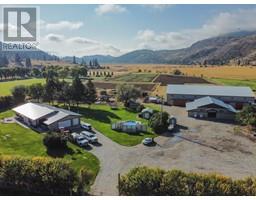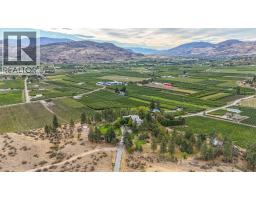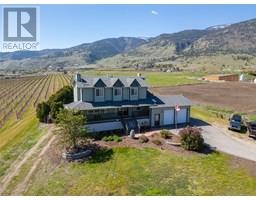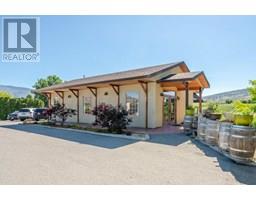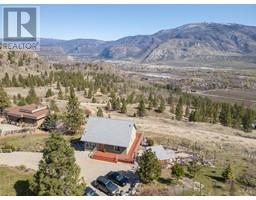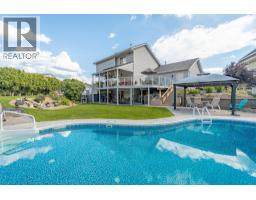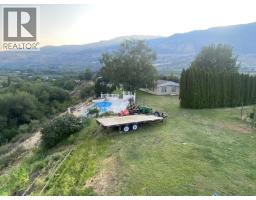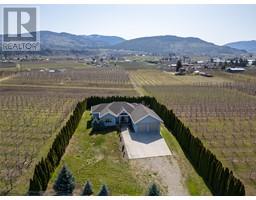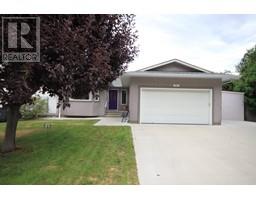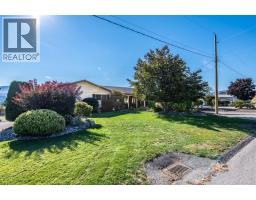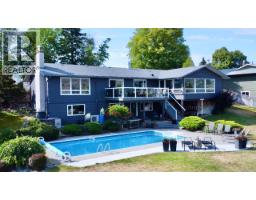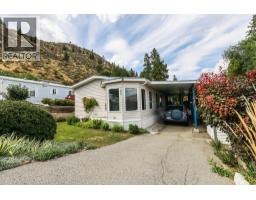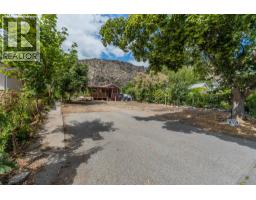255 BENTGRASS Avenue Oliver, Oliver, British Columbia, CA
Address: 255 BENTGRASS Avenue, Oliver, British Columbia
Summary Report Property
- MKT ID10364803
- Building TypeHouse
- Property TypeSingle Family
- StatusBuy
- Added3 days ago
- Bedrooms3
- Bathrooms3
- Area1650 sq. ft.
- DirectionNo Data
- Added On03 Oct 2025
Property Overview
STUNNING BRAND-NEW 3 BED/3 BATH Rancher located in Oliver’s newest neighborhood, The Meadows. FIRST-TIME HOMEBUYERS, you are GST EXEMPT! One of the larger plans offered, this beautifully crafted home offers 1650 sq ft designed for modern comfort & style. Perfectly suited for families, anyone looking for extra space, or those who love to entertain. Private, covered entry off the street. The interior greets you with 9’ ceilings, vinyl plank flooring, a fireplace & an abundance of natural light. The kitchen features quartz counters, large kitchen island, wine fridge, SS appliances with gas range, large walk-in pantry & stylish lighting. Huge sliding doors from the great room open to a spacious south-facing back yard. Vinyl fencing offers privacy & enough yard space for kids, pets, relaxing or entertaining. Underground irrigation for easy maintenance. Spacious primary suite has walk-in closet with convenient built-in shelving/drawers & 3-pce ensuite with walk-in shower. Quartz countertops & tile flooring in all bathrooms. Separate laundry area with full-size washer & dryer. Double garage & 4’ crawl space for your storage needs. Hot water on demand, high-efficiency natural gas furnace, central A/C. Prewired for EV & Solar. The home is built with ICF foundation for improved energy efficiency & a more comfortable home.10-year Home Warranty. GST applicable. Great location near the Okanagan River Hike & Bike Trail & walking distance to town amenities. Book your private showing today! (id:51532)
Tags
| Property Summary |
|---|
| Building |
|---|
| Level | Rooms | Dimensions |
|---|---|---|
| Main level | Partial bathroom | Measurements not available |
| Full ensuite bathroom | Measurements not available | |
| Full bathroom | Measurements not available | |
| Living room | 15'2'' x 16' | |
| Dining room | 11' x 11' | |
| Kitchen | 11'7'' x 9' | |
| Bedroom | 10' x 12' | |
| Bedroom | 10' x 12' | |
| Primary Bedroom | 16' x 12' |
| Features | |||||
|---|---|---|---|---|---|
| Attached Garage(2) | Central air conditioning | ||||














































