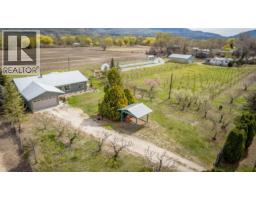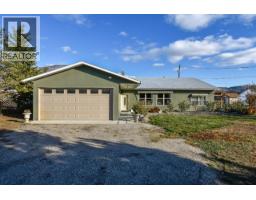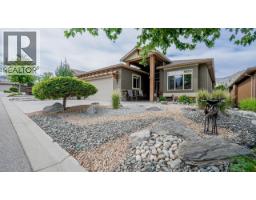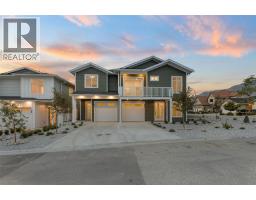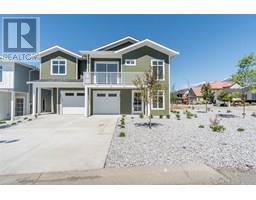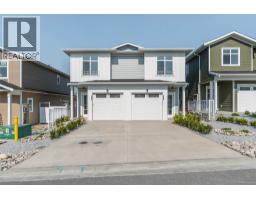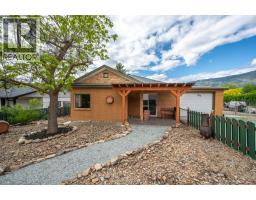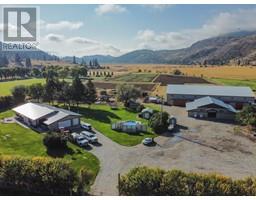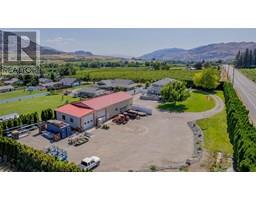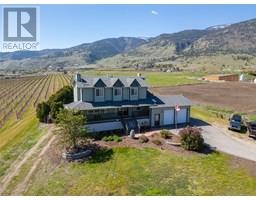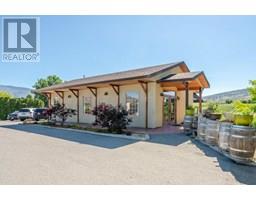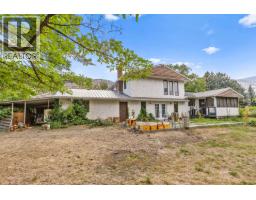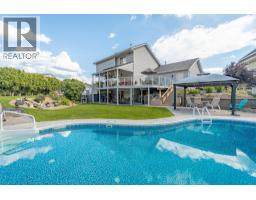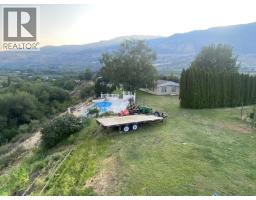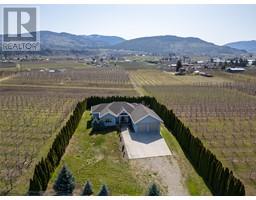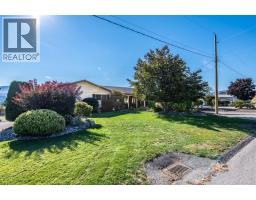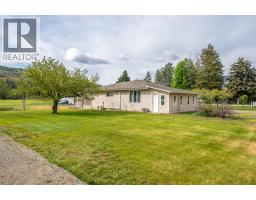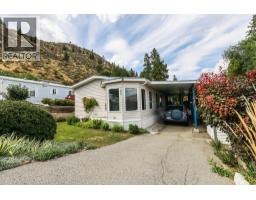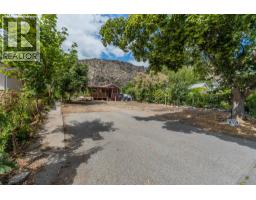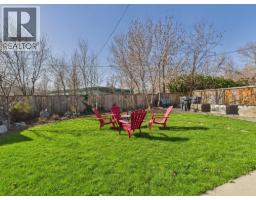6833 MEADOWS Drive Unit# 24 Oliver, Oliver, British Columbia, CA
Address: 6833 MEADOWS Drive Unit# 24, Oliver, British Columbia
Summary Report Property
- MKT ID10354928
- Building TypeHouse
- Property TypeSingle Family
- StatusBuy
- Added11 weeks ago
- Bedrooms2
- Bathrooms2
- Area1911 sq. ft.
- DirectionNo Data
- Added On26 Aug 2025
Property Overview
Welcome to Arbor Crest, one of Oliver’s most sought-after 55+ gated communities. Built in 2018, this stunning executive home offers 2 bedrooms plus a den, a partial basement & an open-concept layout with quality construction & modern finishes. The bright white kitchen is a showstopper, featuring quartz countertops, a large island, gleaming white tile backsplash, ceiling-height soft-close cabinetry & tasteful, contemporary light fixtures. Step outside to a charming, private stamped concrete patio, covered for all-season grilling or quiet relaxation. Beautiful maple hardwood floors flow throughout the main living space. N/G fireplace with stone surround creates a warm, inviting atmosphere. Spacious den with french doors makes an excellent guest room or home office. Primary suite includes a 5-piece spa-inspired ensuite with dual vanity, freestanding soaker tub, tiled glass shower & walk-in closet. Custom top-down/bottom-up blinds throughout the home. Oversized laundry room with brand-new washer/dryer, laundry sink & extra storage. The partial basement is accessible through the garage & has been tastefully finished & fully sound-proofed, with access to the crawl space for additional storage. Highlights include N/G heating, central A/C, water softener, central vacuum & double garage with stamped concrete driveway. Low-maintenance landscaping with U/G irrigation. Low strata fees & 2 pets permitted. Ideally located, this exceptional move-in ready home could be your next dream home! (id:51532)
Tags
| Property Summary |
|---|
| Building |
|---|
| Level | Rooms | Dimensions |
|---|---|---|
| Basement | Utility room | 18'4'' x 6' |
| Recreation room | 34'6'' x 13'7'' | |
| Main level | Dining room | 12'5'' x 10'10'' |
| Primary Bedroom | 18'10'' x 12'3'' | |
| Bedroom | 11'4'' x 10'1'' | |
| 5pc Ensuite bath | 13'5'' x 9'11'' | |
| Den | 13'3'' x 9'1'' | |
| Laundry room | 9'8'' x 9'5'' | |
| 4pc Bathroom | 8'6'' x 5'11'' | |
| Living room | 20'4'' x 15'11'' | |
| Kitchen | 12'5'' x 12'2'' |
| Features | |||||
|---|---|---|---|---|---|
| Private setting | See Remarks | Attached Garage(2) | |||
| Refrigerator | Dishwasher | Range - Electric | |||
| Microwave | Hood Fan | Washer & Dryer | |||
| Water softener | Central air conditioning | ||||
















































