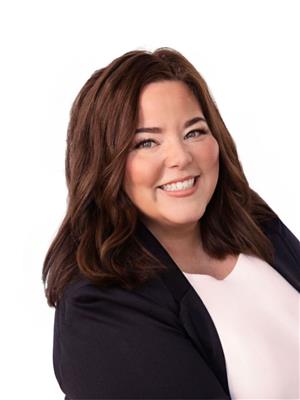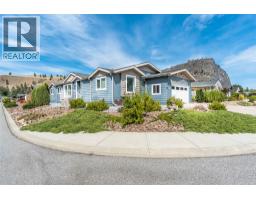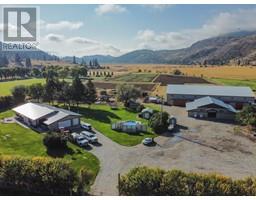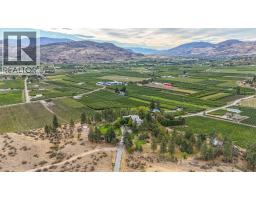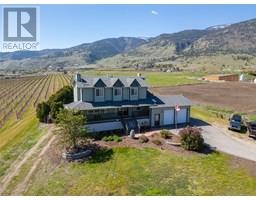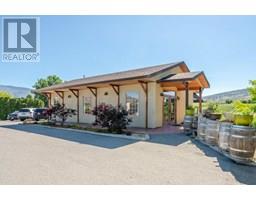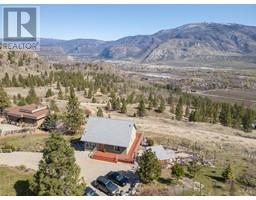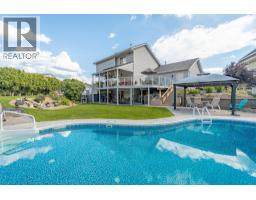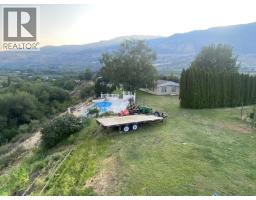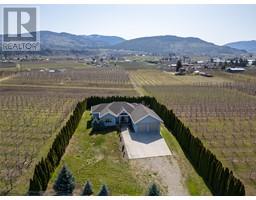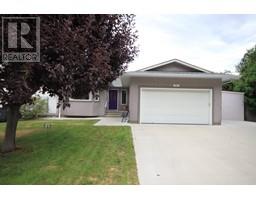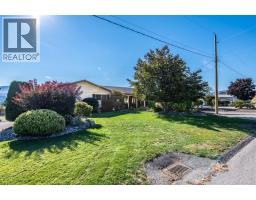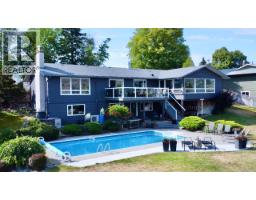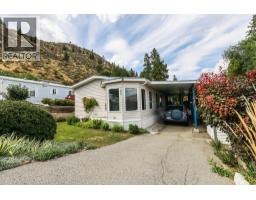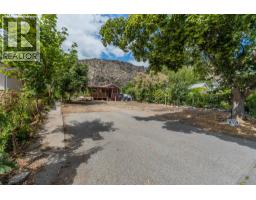8300 Gallagher Lake Frontage Road Unit# 55 Oliver, Oliver, British Columbia, CA
Address: 8300 Gallagher Lake Frontage Road Unit# 55, Oliver, British Columbia
Summary Report Property
- MKT ID10359100
- Building TypeManufactured Home
- Property TypeSingle Family
- StatusBuy
- Added5 days ago
- Bedrooms3
- Bathrooms2
- Area1507 sq. ft.
- DirectionNo Data
- Added On03 Oct 2025
Property Overview
Beautiful open-concept 3-bedroom rancher combines comfort, style with abundant natural light in one of the South Okanagan’s most peaceful communities. Step inside this inviting layout, thoughtfully designed for both relaxation and entertaining. The kitchen is a true centerpiece, featuring a spacious island, walk-in pantry, sleek stainless-steel double appliances, and plenty of room for your culinary creations. The primary suite is your private retreat, complete with a generous walk-in closet and a spa-inspired ensuite offering a luxurious soaker tub + tiled walk-in shower, and on-demand hot water for everyday indulgence. Two additional bedrooms provide flexible living—ideal for a home office, hobby room, or comfortable guest space. The laundry room doubling as as mud room off the double garage, adds extra storage and functionality. Step outside to your fully fenced backyard, where mature landscaping frames a stamped concrete patio and charming pergola. With a natural gas BBQ hookup and an 8x12 storage shed, this outdoor space is perfect for both entertaining and unwinding on sunny Okanagan afternoons. Whether you’re downsizing, starting a new chapter, or simply looking for a peaceful place to call home, this Gallagher Lake treasure has everything you need to live with ease and style. Park 2 pets allowed/no age restriction. No PTT or GST. Leasehold property. $725/m pad rent includes sewer/water/garbage/recycling/mnt. All measurements are apx. (id:51532)
Tags
| Property Summary |
|---|
| Building |
|---|
| Land |
|---|
| Level | Rooms | Dimensions |
|---|---|---|
| Main level | Living room | 16'9'' x 21'11'' |
| Laundry room | 7'5'' x 9'11'' | |
| Kitchen | 10'6'' x 15'1'' | |
| Dining room | 12'6'' x 9'0'' | |
| Bedroom | 12'2'' x 11'2'' | |
| Bedroom | 12'5'' x 11'8'' | |
| Primary Bedroom | 12'5'' x 15'8'' | |
| 4pc Ensuite bath | 12'5'' x 9'11'' | |
| 4pc Bathroom | 8'7'' x 5'0'' |
| Features | |||||
|---|---|---|---|---|---|
| Level lot | Private setting | Central island | |||
| Attached Garage(2) | Refrigerator | Dishwasher | |||
| Dryer | Range - Electric | Microwave | |||
| Washer | Water softener | Central air conditioning | |||



























