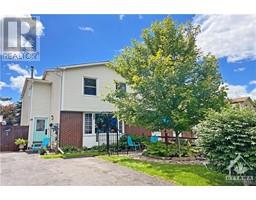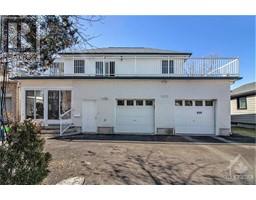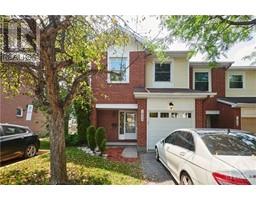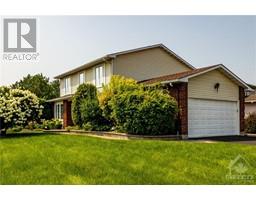3535 ST JOSEPH BOULEVARD UNIT#20 Terra Nova Community, Orleans, Ontario, CA
Address: 3535 ST JOSEPH BOULEVARD UNIT#20, Orleans, Ontario
Summary Report Property
- MKT ID1399137
- Building TypeMobile Home
- Property TypeSingle Family
- StatusBuy
- Added12 weeks ago
- Bedrooms2
- Bathrooms1
- Area0 sq. ft.
- DirectionNo Data
- Added On22 Aug 2024
Property Overview
Welcome to Lot #20 on 1st Avenue in the quiet community of Terra Nova Estates in Orleans. This cozy mobile home sitting on a 40 x 70 approx. lot offers 2 bedrooms 1 bath, laundry area, an enclosed porch & a covered verandah upon entering. Spacious kitchen/dining area giving you plenty of room for cooking & entertaining friends. Sun-filled living room with picture windows. 2nd bedroom is ideal for office space. Updates include fresh paint throughout, new doors, back balcony, Roof 7 years, newly installed vinyl plank flooring, 200 amp copper electrical wiring with new receptacles & switches, new hot water tank. Close to Place d'Orleans, Ottawa River, easy highway access, public transit & more! Includes 1 Class A share and 12,500 Class B shares. Low Association fee of $338.00 a month includes property taxes/water/sewer/snow & garbage removal/road maintenance. Ideal for 1st time purchasers or those retirees looking to downsize. Some photographs have been virtually staged. (id:51532)
Tags
| Property Summary |
|---|
| Building |
|---|
| Land |
|---|
| Level | Rooms | Dimensions |
|---|---|---|
| Main level | Living room | 14'1" x 13'1" |
| Kitchen | 14'1" x 13'1" | |
| Primary Bedroom | 11'0" x 10'2" | |
| Bedroom | 10'0" x 8'0" | |
| 4pc Bathroom | 7'10" x 7'0" | |
| Enclosed porch | 13'6" x 7'3" |
| Features | |||||
|---|---|---|---|---|---|
| Gravel | Refrigerator | Stove | |||
| None | |||||











































