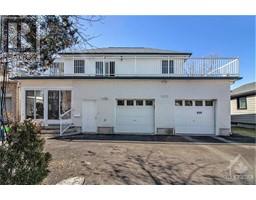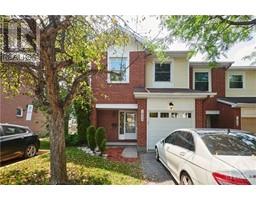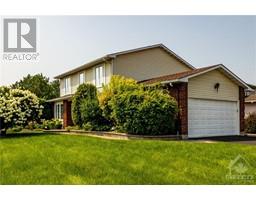614 GENDARME CIRCLE Bradley Estates, Orleans, Ontario, CA
Address: 614 GENDARME CIRCLE, Orleans, Ontario
Summary Report Property
- MKT ID1407191
- Building TypeHouse
- Property TypeSingle Family
- StatusBuy
- Added14 weeks ago
- Bedrooms5
- Bathrooms3
- Area0 sq. ft.
- DirectionNo Data
- Added On14 Aug 2024
Property Overview
Modern bungalow with 3,390 sq ft of livable space, where sophistication meets comfort. Meticulously designed, boasting 5 bedrooms & 3 bathrooms, featuring a versatile layout with 2 bedrooms upstairs with potential for a third. Open concept kitchen is a chef's dream, centered around a grand 12ft island & gleaming SS appliances. Relax in the inviting living room warmed by a gas fireplace, or retreat to the primary bedroom with its walk-in closet & luxurious ensuite, complete w/double sinks & glass shower. Soaring 10ft ceilings on main level & convenient laundry/mud room w/access to double garage. Quartz counters adorn every surface, enhancing both style & durability. Entertain effortlessly in the fully finished basement w/9ft ceilings, featuring a second gas fireplace encased in granite, 3 more bedrooms & 5pc. bathroom. Outside, enjoy front interlock & house extension with covered deck on a premium lot. This is more than a home; it's a sanctuary designed for modern living at its finest. (id:51532)
Tags
| Property Summary |
|---|
| Building |
|---|
| Land |
|---|
| Level | Rooms | Dimensions |
|---|---|---|
| Lower level | Recreation room | 17'5" x 25'7" |
| Bedroom | 11'10" x 15'2" | |
| Bedroom | 11'1" x 12'6" | |
| Bedroom | 12'0" x 14'10" | |
| 5pc Bathroom | 8'6" x 10'9" | |
| Utility room | 15'5" x 13'3" | |
| Storage | Measurements not available | |
| Main level | Living room | 13'10" x 19'10" |
| Dining room | 12'3" x 12'3" | |
| Kitchen | 8'9" x 14'6" | |
| Primary Bedroom | 11'7" x 15'6" | |
| Other | Measurements not available | |
| 4pc Ensuite bath | 8'10" x 13'6" | |
| Bedroom | 10'10" x 11'0" | |
| Den | 11'6" x 10'8" | |
| 2pc Bathroom | 4'11" x 6'0" | |
| Laundry room | 8'6" x 9'0" | |
| Mud room | Measurements not available | |
| Foyer | 5'2" x 10'7" |
| Features | |||||
|---|---|---|---|---|---|
| Automatic Garage Door Opener | Attached Garage | Inside Entry | |||
| Refrigerator | Dishwasher | Dryer | |||
| Hood Fan | Microwave | Stove | |||
| Washer | Blinds | Central air conditioning | |||

















































