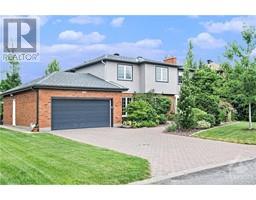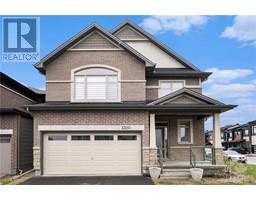11 GREAT OAK PRIVATE Riverview Park, Ottawa, Ontario, CA
Address: 11 GREAT OAK PRIVATE, Ottawa, Ontario
Summary Report Property
- MKT ID1403261
- Building TypeRow / Townhouse
- Property TypeSingle Family
- StatusBuy
- Added13 weeks ago
- Bedrooms3
- Bathrooms4
- Area0 sq. ft.
- DirectionNo Data
- Added On21 Aug 2024
Property Overview
ATTENTION HEALTH CARE PROFESSIONALS AND STUDENTS - this warm and inviting townhouse is a short walk to Cheo & the Ottawa General Hospital. Step into a bright home the exudes both elegance and practicality. Entertain guests or enjoy family time with this thoughtful design. The open floor plan seamlessly connects the living area to the dining space and kitchen. The well-appointed kitchen is a delight, featuring s/s appliances, and ample counter space. Escape to the tranquility of the three spacious bedrooms, each offering a peaceful retreat. The primary suite boasts a walk-in closet and a luxurious en-suite bathroom, creating a private oasis within your home. The fully finished basement provides a family room, full bathroom, and storage. Close to parks, schools, shopping, transit and more! 24 hours irrevocable on all offers. Association Fee $60 monthly and has already been paid for the year. It includes the road (maintenance) and light standards and Common Area. (id:51532)
Tags
| Property Summary |
|---|
| Building |
|---|
| Land |
|---|
| Level | Rooms | Dimensions |
|---|---|---|
| Second level | Primary Bedroom | 12'6" x 16'8" |
| Bedroom | 8'6" x 18'8" | |
| Bedroom | 9'6" x 16'0" | |
| Full bathroom | 8'6" x 5'0" | |
| 3pc Ensuite bath | 5'10" x 7'7" | |
| Other | 5'10" x 5'5" | |
| Lower level | Storage | 7'6" x 10'8" |
| Full bathroom | 6'11" x 6'1" | |
| Utility room | 7'9" x 12'1" | |
| Recreation room | 11'11" x 18'10" | |
| Laundry room | 7'9" x 12'11" | |
| Main level | Foyer | 4'4" x 23'0" |
| Kitchen | 10'6" x 11'4" | |
| Partial bathroom | 3'6" x 6'2" | |
| Dining room | 7'11" x 14'9" | |
| Living room | 10'5" x 18'0" |
| Features | |||||
|---|---|---|---|---|---|
| Attached Garage | Refrigerator | Dishwasher | |||
| Dryer | Stove | Washer | |||
| Central air conditioning | |||||
























































