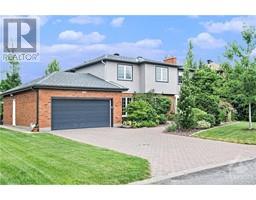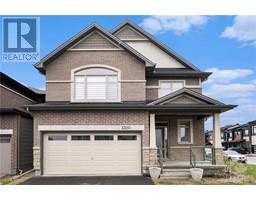1276 COLLINS AVENUE Ridgemont, Ottawa, Ontario, CA
Address: 1276 COLLINS AVENUE, Ottawa, Ontario
Summary Report Property
- MKT ID1399769
- Building TypeHouse
- Property TypeSingle Family
- StatusBuy
- Added13 weeks ago
- Bedrooms5
- Bathrooms3
- Area0 sq. ft.
- DirectionNo Data
- Added On16 Aug 2024
Property Overview
Fantastic opportunity to make this bright, charming 5-bedroom home your own! Perfectly situated on a quiet street between Bank and Alta Vista in sought-after Ridgemont – this home is sure to capture your heart! The open-concept living, dining, and kitchen areas create an inviting space for family gatherings and entertaining. Upstairs, 5 large bedrooms offer endless possibilities – imagine transforming them into cozy retreats, inspiring home offices, or vibrant playrooms. The potential is limited only by your imagination. The fully finished basement with a second full bathroom provides even more living space. Outside, enjoy the fully fenced south-facing backyard perfect for family BBQs or simply unwinding in your own green oasis. Minutes from unparalleled amenities, parks, schools, and transit make daily life a breeze. 48 hours irrevocable on all offers. Some photos are digitally enhanced. Previous conditional sale fell through due to financing. (id:51532)
Tags
| Property Summary |
|---|
| Building |
|---|
| Land |
|---|
| Level | Rooms | Dimensions |
|---|---|---|
| Second level | Primary Bedroom | 15'5" x 15'9" |
| Full bathroom | 15'9" x 8'6" | |
| Bedroom | 18'8" x 11'4" | |
| Partial bathroom | 8'0" x 4'8" | |
| Bedroom | 11'4" x 18'6" | |
| Bedroom | 16'6" x 10'9" | |
| Bedroom | 10'8" x 16'6" | |
| Lower level | Other | 20'11" x 15'8" |
| Storage | 8'2" x 5'9" | |
| Utility room | 14'11" x 7'5" | |
| Other | 9'4" x 7'11" | |
| Laundry room | 8'2" x 6'7" | |
| Partial bathroom | 8'4" x 4'8" | |
| Main level | Living room | 15'3" x 20'10" |
| Dining room | 11'11" x 15'0" | |
| Kitchen | 15'0" x 12'4" |
| Features | |||||
|---|---|---|---|---|---|
| Attached Garage | Carport | Refrigerator | |||
| Dishwasher | Dryer | Stove | |||
| Washer | None | ||||
















































