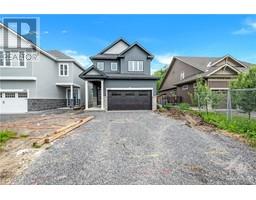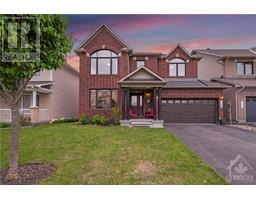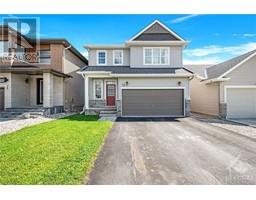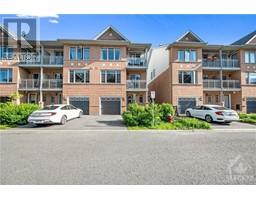1715 DES BROUSSAILLES TERRACE Chapel Hill, Ottawa, Ontario, CA
Address: 1715 DES BROUSSAILLES TERRACE, Ottawa, Ontario
Summary Report Property
- MKT ID1406678
- Building TypeHouse
- Property TypeSingle Family
- StatusBuy
- Added13 weeks ago
- Bedrooms3
- Bathrooms3
- Area0 sq. ft.
- DirectionNo Data
- Added On15 Aug 2024
Property Overview
Welcome to this beautifully appointed 3-bedroom, 3-bathroom home in the heart of Chapel Hill. This inviting home features elegant hardwood floors throughout a well-designed main floor layout. The formal living room, with a view of the private backyard, includes a wood-burning fireplace, and the adjacent dining room is perfect for entertaining. The stylishly refreshed kitchen boasts ample cabinetry, quartz countertops, bar seating, & a cozy eating nook, making it a true centerpiece. Added convenience comes with main-floor laundry. Upstairs, the primary bedroom with a modern cheater en-suite is complemented by 2 additional spacious bedrooms, perfect for a growing family. A finished lower level provides a versatile rec room, an office/den, & a bonus 3pc bathroom. Enjoy the private, fenced backyard with a patio for outdoor living. Walking distance to parks and top-rated schools, close to express transit routes, trails in the NCC conservation land & just minutes from all local amenities. (id:51532)
Tags
| Property Summary |
|---|
| Building |
|---|
| Land |
|---|
| Level | Rooms | Dimensions |
|---|---|---|
| Second level | Primary Bedroom | 10'11" x 16'5" |
| Other | 8'0" x 5'7" | |
| Bedroom | 8'10" x 11'0" | |
| Bedroom | 10'0" x 12'7" | |
| Full bathroom | 11'4" x 5'8" | |
| Lower level | Family room | 21'1" x 10'0" |
| 3pc Bathroom | 5'8" x 8'5" | |
| Office | 5'0" x 9'0" | |
| Utility room | Measurements not available | |
| Main level | Foyer | 10'5" x 9'0" |
| Living room | 11'7" x 15'8" | |
| Dining room | 9'10" x 11'6" | |
| Kitchen | 10'7" x 10'7" | |
| Eating area | 10'7" x 11'8" | |
| Partial bathroom | 4'7" x 7'2" | |
| Mud room | 7'2" x 5'3" |
| Features | |||||
|---|---|---|---|---|---|
| Automatic Garage Door Opener | Attached Garage | Refrigerator | |||
| Dishwasher | Dryer | Stove | |||
| Washer | Wine Fridge | Alarm System | |||
| Blinds | Central air conditioning | ||||




























































