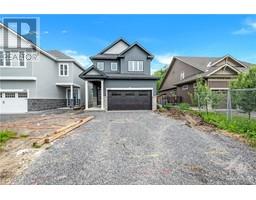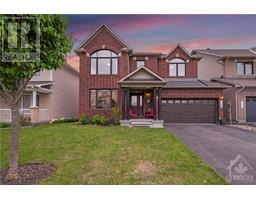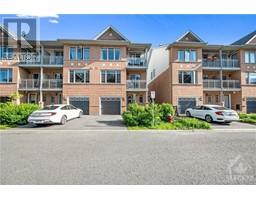73 DUN SKIPPER DRIVE Findlay Creek, Ottawa, Ontario, CA
Address: 73 DUN SKIPPER DRIVE, Ottawa, Ontario
Summary Report Property
- MKT ID1402000
- Building TypeHouse
- Property TypeSingle Family
- StatusBuy
- Added18 weeks ago
- Bedrooms4
- Bathrooms4
- Area0 sq. ft.
- DirectionNo Data
- Added On11 Jul 2024
Property Overview
Located in the vibrant community of Findlay Creek, this stunning 3+1 bedroom family home blends modern design with functional living spaces. Upon entering, you're greeted by a large, bright open-concept layout that feels inviting & spacious. The open-to-above living room features expansive windows that flood the space w/ natural light, adjacent to a charming dining room. The heart of this home is the large modern kitchen w/ sleek white cabinetry and top-of-the-line stainless steel appliances, overlooking a spacious eating area w/ direct access to the backyard. Upstairs, a generous den serves as a versatile space for a home office or cozy reading nook. The primary bedroom is a true retreat w/ a luxurious ensuite bathroom & a walk-in closet offering ample storage. 2 additional well-sized bedrooms & a full bathroom complete the upper level. The fully finished basement offers a large recreation room customizable to suit your needs and a full bathroom, perfect for guests or extended family. (id:51532)
Tags
| Property Summary |
|---|
| Building |
|---|
| Land |
|---|
| Level | Rooms | Dimensions |
|---|---|---|
| Second level | Primary Bedroom | 17'5" x 11'2" |
| Bedroom | 12'2" x 11'10" | |
| Bedroom | 12'6" x 10'10" | |
| Den | 12'2" x 10'2" | |
| Main level | Foyer | Measurements not available |
| Dining room | 10'3" x 10'1" | |
| Family room | 14'6" x 13'0" | |
| Kitchen | 12'2" x 9'8" | |
| Great room | 12'2" x 11'2" |
| Features | |||||
|---|---|---|---|---|---|
| Attached Garage | Inside Entry | Refrigerator | |||
| Dishwasher | Dryer | Hood Fan | |||
| Stove | Washer | Central air conditioning | |||




























































