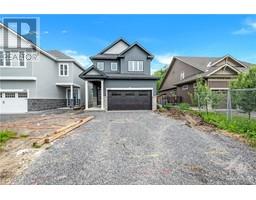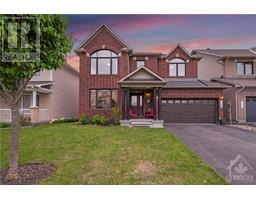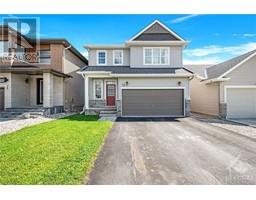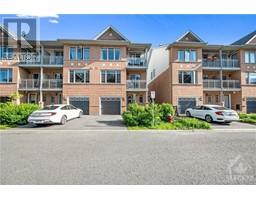1910 LA CHAPELLE STREET Chapel Hill, Ottawa, Ontario, CA
Address: 1910 LA CHAPELLE STREET, Ottawa, Ontario
Summary Report Property
- MKT ID1401911
- Building TypeHouse
- Property TypeSingle Family
- StatusBuy
- Added18 weeks ago
- Bedrooms3
- Bathrooms3
- Area0 sq. ft.
- DirectionNo Data
- Added On11 Jul 2024
Property Overview
Nestled in the prime location of Chapel Hill, this family home is a haven of comfort and style. The expansive backyard, with no rear neighbors, is an entertainer's dream, featuring a large in-ground saltwater pool, spacious deck, and green space. The eat-in kitchen boasts ample counter and storage space, along with stainless steel appliances. The living room exudes elegance with hardwood floors and crown molding, seamlessly flowing into the dining room. Convenience is key with an attached double-car garage with inside entry and main floor laundry room. Upstairs, a spacious family room awaits, adorned with vaulted ceilings and a cozy wood-burning fireplace. Discover 3 generous-sized bedrooms, including the master bedroom that offers a walk-in closet and a private 4-pc ensuite. The unfinished basement allows for personalization. Situated in a fantastic neighbourhood, this home is close to parks, schools, transit, shopping, recreation and more, making it an ideal family residence. (id:51532)
Tags
| Property Summary |
|---|
| Building |
|---|
| Land |
|---|
| Level | Rooms | Dimensions |
|---|---|---|
| Second level | Primary Bedroom | 15'1" x 12'6" |
| 4pc Ensuite bath | Measurements not available | |
| Bedroom | 12'5" x 9'0" | |
| Bedroom | 12'5" x 9'0" | |
| Full bathroom | Measurements not available | |
| Main level | Living room | 18'0" x 11'2" |
| Dining room | 11'1" x 10'9" | |
| Kitchen | 11'2" x 11'4" | |
| Eating area | Measurements not available | |
| Family room | 16'1" x 12'1" | |
| Partial bathroom | Measurements not available |
| Features | |||||
|---|---|---|---|---|---|
| Automatic Garage Door Opener | Attached Garage | Inside Entry | |||
| Refrigerator | Dishwasher | Dryer | |||
| Stove | Washer | Blinds | |||
| Central air conditioning | |||||



























































