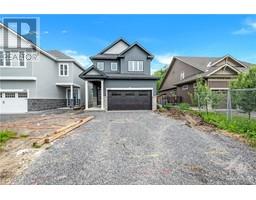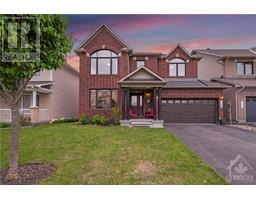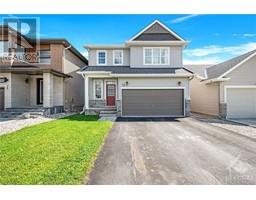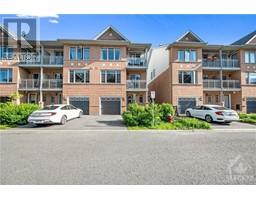218 PONDVIEW CRESCENT Hunt Club, Ottawa, Ontario, CA
Address: 218 PONDVIEW CRESCENT, Ottawa, Ontario
Summary Report Property
- MKT ID1401882
- Building TypeRow / Townhouse
- Property TypeSingle Family
- StatusBuy
- Added19 weeks ago
- Bedrooms2
- Bathrooms3
- Area0 sq. ft.
- DirectionNo Data
- Added On10 Jul 2024
Property Overview
WELCOME HOME! This spacious end-unit bungalow with a double car garage awaits its next owners. The open- concept design unfolds into entertainment-sized living areas, bathed in natural light and gleaming hardwood flooring. The kitchen, a culinary haven, boasts modern appliances, ample cabinetry and breakfast bar seating.The large primary bedroom is a sanctuary within the home, providing a retreat for relaxation and rejuvenation. The generously sized room offers 4pc ensuite with soaker tub. A comfortable secondary bedroom, full bathroom, main floor laundry room, and partial bath adds versatility to the home. The potential for further customization and expansion is realized in the large unfinished basement, providing a blank canvas that awaits your personal touch and creative vision. Close to the Ottawa Airport, restaurants, shopping and more! *some photos have been virtually staged. (id:51532)
Tags
| Property Summary |
|---|
| Building |
|---|
| Land |
|---|
| Level | Rooms | Dimensions |
|---|---|---|
| Main level | Bedroom | 10'0" x 12'0" |
| Living room | 17'3" x 11'4" | |
| Eating area | 10'11" x 10'9" | |
| Kitchen | 14'3" x 10'9" | |
| Laundry room | Measurements not available | |
| Partial bathroom | Measurements not available | |
| Full bathroom | Measurements not available | |
| Primary Bedroom | 11'8" x 16'6" | |
| 4pc Ensuite bath | Measurements not available |
| Features | |||||
|---|---|---|---|---|---|
| Automatic Garage Door Opener | Attached Garage | Inside Entry | |||
| Refrigerator | Dishwasher | Dryer | |||
| Stove | Washer | Central air conditioning | |||

























































