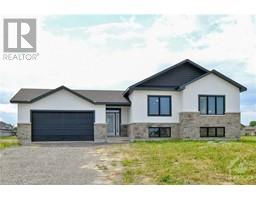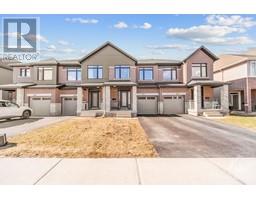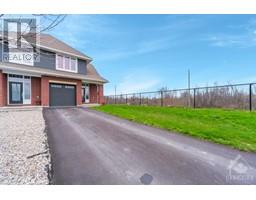2000 JASMINE CRESCENT UNIT#307 Beacon Hill, Ottawa, Ontario, CA
Address: 2000 JASMINE CRESCENT UNIT#307, Ottawa, Ontario
Summary Report Property
- MKT ID1407752
- Building TypeApartment
- Property TypeSingle Family
- StatusBuy
- Added13 weeks ago
- Bedrooms2
- Bathrooms1
- Area0 sq. ft.
- DirectionNo Data
- Added On19 Aug 2024
Property Overview
Welcome to this newly renovated condominium, boasting a freshly refinished bathroom, new luxury vinyl flooring for easy maintenance throughout this 2 bedroom one bathroom condo. Freshly painted in neutral color, it awaits your personal accent touches. The electrical panel and wiring have been updated to meet ESA standards. The condo building includes access to a salt water swimming pool, whirlpool bath, exercise room, tennis court, laundry room and a beautiful appointed garden. You'll definitely make your friends envious of your underground parking, especially during those cold winter months! Condo fees include heat, hydro, water and property maintenance. Great location conveniently located at a walking distance to Costco, Canadian Tire, Gloucester Wave pool, library and many close-by schools. Book your viewing appointment and don't miss out on this great turn key ready to move in opportunity! Some photos have been virtually staged (id:51532)
Tags
| Property Summary |
|---|
| Building |
|---|
| Land |
|---|
| Level | Rooms | Dimensions |
|---|---|---|
| Main level | Living room | 13'0" x 11'0" |
| Dining room | 10'0" x 10'0" | |
| Kitchen | 9'0" x 7'5" | |
| Primary Bedroom | 11'0" x 12'0" | |
| Bedroom | 9'0" x 12'0" | |
| Full bathroom | 7'5" x 5'0" |
| Features | |||||
|---|---|---|---|---|---|
| Underground | Refrigerator | Microwave | |||
| Stove | None | Party Room | |||
| Sauna | Laundry Facility | Exercise Centre | |||















































