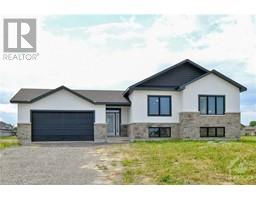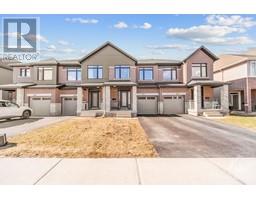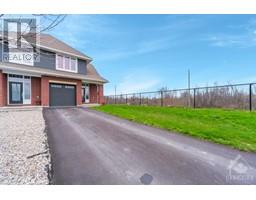2711 GRAND CANAL STREET Half Moon Bay, Ottawa, Ontario, CA
Address: 2711 GRAND CANAL STREET, Ottawa, Ontario
Summary Report Property
- MKT ID1399878
- Building TypeRow / Townhouse
- Property TypeSingle Family
- StatusBuy
- Added13 weeks ago
- Bedrooms3
- Bathrooms4
- Area0 sq. ft.
- DirectionNo Data
- Added On16 Aug 2024
Property Overview
Could this be your new home? Come have a look at this great end unit town made even better by it's ideal location. Large ceramic tile has a door to the garage and steps up to the open main floor with hardwood, dining area with oversized window, living room with huge triple window which adjoins the kitchen. The kitchen features an island with cupboards, ceramic floor, stainless steel appliances and a patio door to the rear fenced yard with composite deck. The 2nd floor is home to a handy sitting room, 3 bedrooms incl. a large master with ensuite and walk-in closet. The laundry is also on the 2nd floor, as is a 2nd full bathroom for bedrooms 2 and 3. Basement is fully finished with many pot lights, a 3 piece bathroom, and intricate drywall finishes. Only minutes away from incredible amenities the Barrhaven community is known for including the Minto Recreation Centre and RioCan Marketplace! Located nearby tons of desirable shops, delicious restaurants, great schools, lovely parks + more! (id:51532)
Tags
| Property Summary |
|---|
| Building |
|---|
| Land |
|---|
| Level | Rooms | Dimensions |
|---|---|---|
| Second level | Primary Bedroom | 11'6" x 13'9" |
| 3pc Ensuite bath | 8'0" x 6'8" | |
| Bedroom | 10'1" x 10'11" | |
| Bedroom | 10'1" x 10'3" | |
| Full bathroom | 6'3" x 7'9" | |
| Laundry room | 5'0" x 5'6" | |
| Other | Measurements not available | |
| Sitting room | 7'7" x 7'2" | |
| Basement | Recreation room | Measurements not available |
| Full bathroom | Measurements not available | |
| Main level | Living room | 11'5" x 11'6" |
| Kitchen | 9'9" x 17'0" | |
| Dining room | 12'1" x 15'11" | |
| Foyer | 11'2" x 11'7" | |
| Partial bathroom | 4'8" x 5'7" |
| Features | |||||
|---|---|---|---|---|---|
| Attached Garage | Refrigerator | Dishwasher | |||
| Dryer | Stove | Washer | |||
| Central air conditioning | |||||



























































