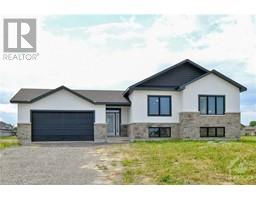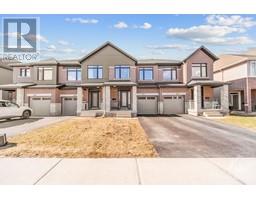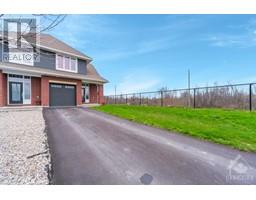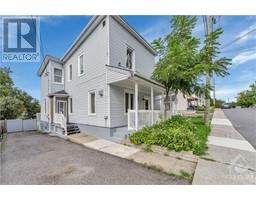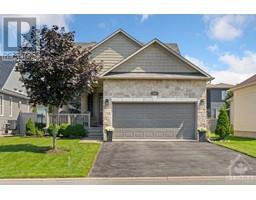273 TURQUOISE STREET Clarence-Rockland, Rockland, Ontario, CA
Address: 273 TURQUOISE STREET, Rockland, Ontario
Summary Report Property
- MKT ID1406337
- Building TypeHouse
- Property TypeSingle Family
- StatusBuy
- Added12 weeks ago
- Bedrooms3
- Bathrooms2
- Area0 sq. ft.
- DirectionNo Data
- Added On23 Aug 2024
Property Overview
This stunning 1,894 sq ft bungalow by Woodfield Homes, on an oversized lot, is a must-see! With over $150,000 in upgrades, no expense was spared. Highlights include a decorative coffered ceiling with lighting in the foyer, coffered ceilings with pot lights in the master bedroom and great room, and luxurious stone counters throughout. This open concept home features high ceilings, abundant natural light, a gourmet kitchen with wall-to-wall cabinetry and under-counter lighting, a great room with a gas fireplace, a living/dining room, and a main floor laundry. The master bedroom boasts a spa-like bathroom with heated floors, a freestanding tub, and a large shower with a bench. Two additional generous bedrooms and a main bathroom with heated floors, double sinks, and a modern shower complete the space. The 25 ft finished garage includes hot/cold water, a 50 amp rough-in for a car plug, and smart garage door openers with integrated cameras. The basement floor has been painted. (id:51532)
Tags
| Property Summary |
|---|
| Building |
|---|
| Land |
|---|
| Level | Rooms | Dimensions |
|---|---|---|
| Main level | Living room | 12'0" x 18'0" |
| Living room | 11'2" x 12'0" | |
| Dining room | 15'0" x 11'0" | |
| Kitchen | 11'2" x 15'2" | |
| Bedroom | 9'10" x 9'0" | |
| Eating area | 8'9" x 9'0" | |
| Primary Bedroom | 11'2" x 15'2" | |
| Bedroom | 13'6" x 10'0" |
| Features | |||||
|---|---|---|---|---|---|
| Attached Garage | Microwave | Central air conditioning | |||































