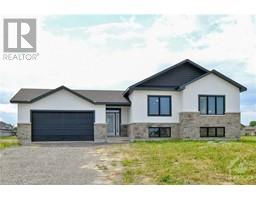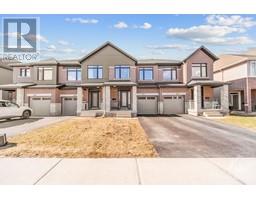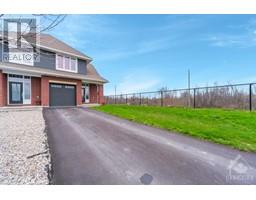255 ARGYLE AVENUE UNIT#301 Centretown, Ottawa, Ontario, CA
Address: 255 ARGYLE AVENUE UNIT#301, Ottawa, Ontario
Summary Report Property
- MKT ID1406536
- Building TypeApartment
- Property TypeSingle Family
- StatusBuy
- Added14 weeks ago
- Bedrooms2
- Bathrooms2
- Area0 sq. ft.
- DirectionNo Data
- Added On13 Aug 2024
Property Overview
A rare find, Studio Argyle is one of Ottawa's only authentic lofts; a historic building converted into Manhattan-style lofts in 2000. With 1,270 square feet of living space, this corner unit offers a large entertaining space and is walking distance to restaurants/bars, grocery stores, coffee shops, Rideau Canal, green spaces, museum, etc. A West facing corner unit with 9'7" ceilings and large windows features amazing sunlight and a large open-concept living/dining space. The primary bedroom has a 4-piece ensuite bathroom, balcony and walk-in California Closet. The second bedroom and additional den create diverse and practical layout options. The main balcony off the living room offers a sunny terrace and gas BBQ hook-up, while the second balcony off the primary bedroom provides a covered option. One parking spot is included with convenient access to the Queensway. In unit laundry and storage space included, as is another storage locker in the basement. (id:51532)
Tags
| Property Summary |
|---|
| Building |
|---|
| Land |
|---|
| Level | Rooms | Dimensions |
|---|---|---|
| Main level | Living room/Dining room | 30'0" x 14'0" |
| Kitchen | 13'4" x 7'0" | |
| Full bathroom | Measurements not available | |
| Primary Bedroom | 13'8" x 12'0" | |
| Bedroom | 12'5" x 9'0" | |
| Den | 9'7" x 8'0" | |
| Laundry room | Measurements not available | |
| 4pc Ensuite bath | 9'0" x 7'2" | |
| Foyer | 19'0" x 3'6" | |
| Other | 8'0" x 3'5" |
| Features | |||||
|---|---|---|---|---|---|
| Elevator | Surfaced | Refrigerator | |||
| Dishwasher | Dryer | Hood Fan | |||
| Microwave | Stove | Washer | |||
| Blinds | Central air conditioning | Air exchanger | |||
| Laundry - In Suite | |||||



























































