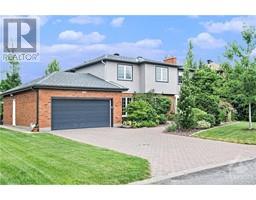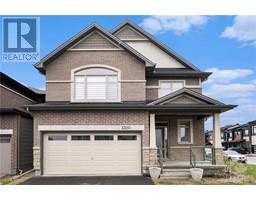3593 CAMBRIAN ROAD Half Moon Bay, Ottawa, Ontario, CA
Address: 3593 CAMBRIAN ROAD, Ottawa, Ontario
Summary Report Property
- MKT ID1407161
- Building TypeHouse
- Property TypeSingle Family
- StatusBuy
- Added14 weeks ago
- Bedrooms3
- Bathrooms4
- Area0 sq. ft.
- DirectionNo Data
- Added On14 Aug 2024
Property Overview
Conveniently situated in one of Barrhaven’s sought-after neighbourhoods with walking distance to great schools, various parks, and the Minto Recreation Complex is this perfect family home. The charming covered front porch is welcoming and a great place to unwind at the end of the day. Working from home is made easy with the main floor office or remove the wall to re-establish the formal living room if desired. The spacious kitchen and family room overlook the backyard and are accentuated by a wall of windows to let the sunshine in. Enjoy popcorn and movies in the well-designed finished basement featuring in-wall surround sound speakers and an additional full bathroom. Make this home yours today! Tenants can leave by August 31st. 24 hours irrevocable on all offers. (id:51532)
Tags
| Property Summary |
|---|
| Building |
|---|
| Land |
|---|
| Level | Rooms | Dimensions |
|---|---|---|
| Second level | Primary Bedroom | 9'11" x 12'1" |
| 4pc Ensuite bath | 6'5" x 7'5" | |
| Full bathroom | 6'6" x 5'1" | |
| Bedroom | 8'5" x 11'3" | |
| Bedroom | 11'0" x 10'10" | |
| Other | 4'7" x 4'9" | |
| Laundry room | 6'1" x 4'9" | |
| Lower level | Recreation room | 26'6" x 14'11" |
| Other | 6'7" x 14'1" | |
| Full bathroom | 8'6" x 8'2" | |
| Utility room | 8'6" x 9'8" | |
| Main level | Foyer | 4'3" x 7'7" |
| Office | 10'11" x 10'2" | |
| Living room | 12'1" x 13'1" | |
| Partial bathroom | 4'9" x 5'3" | |
| Kitchen | 12'1" x 12'0" | |
| Eating area | 9'7" x 4'4" | |
| Family room | 14'5" x 12'1" |
| Features | |||||
|---|---|---|---|---|---|
| Gazebo | Automatic Garage Door Opener | Attached Garage | |||
| Refrigerator | Dishwasher | Dryer | |||
| Hood Fan | Stove | Washer | |||
| Central air conditioning | |||||




























































