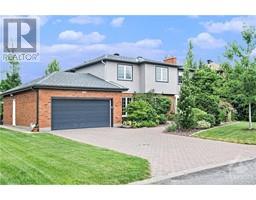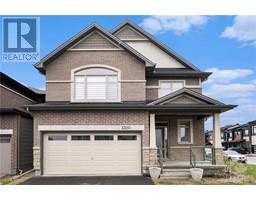9 SPRING GARDEN AVENUE Crestview/Meadowlands, Ottawa, Ontario, CA
Address: 9 SPRING GARDEN AVENUE, Ottawa, Ontario
Summary Report Property
- MKT ID1404978
- Building TypeHouse
- Property TypeSingle Family
- StatusBuy
- Added13 weeks ago
- Bedrooms3
- Bathrooms2
- Area0 sq. ft.
- DirectionNo Data
- Added On19 Aug 2024
Property Overview
Fantastic location and no rear neighbours! Wonderful oversized 65 x 100 Ft lot so close to shopping, schools, transit and recreation; all while maintaining peace & quiet in a tranquil setting. This 3 bedroom home has an easy flowing floorplan with large bright living room featuring wood burning fireplace and large bay front window. The large eating area and kitchen back onto the beautiful garden with access through a sliding patio door. The separate side entrance allows you to create a full secondary suite completely private from the main level if needed, or would make a wonderful area for the growing family. The lower level already has a half bathroom and wet bar services, so to transition this level into a fully functioning unit would be a breeze. Whether its for personal use or extra income you need, this home has it! Put your personal touch here and enjoy for years to come! 24 hours irrevocable on all Offers. (id:51532)
Tags
| Property Summary |
|---|
| Building |
|---|
| Land |
|---|
| Level | Rooms | Dimensions |
|---|---|---|
| Lower level | Recreation room | 30'2" x 23'7" |
| Laundry room | 9'10" x 11'11" | |
| Utility room | 9'10" x 11'4" | |
| Partial bathroom | 8'3" x 6'5" | |
| Main level | Foyer | 4'6" x 8'0" |
| Living room | 18'10" x 11'4" | |
| Kitchen | 12'4" x 11'11" | |
| Dining room | 7'5" x 11'11" | |
| Bedroom | 8'9" x 11'11" | |
| Primary Bedroom | 13'10" x 11'11" | |
| Bedroom | 10'5" x 11'4" | |
| Full bathroom | 7'10" x 7'8" |
| Features | |||||
|---|---|---|---|---|---|
| Detached Garage | Refrigerator | Dishwasher | |||
| Dryer | Stove | Washer | |||
| Central air conditioning | |||||


















































