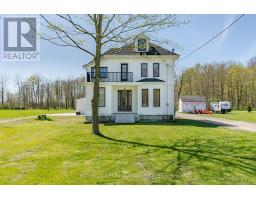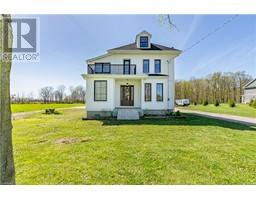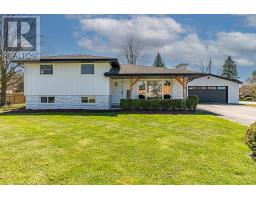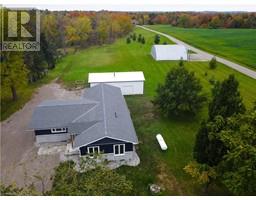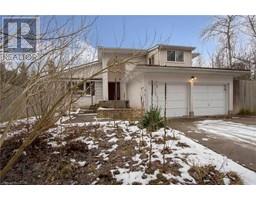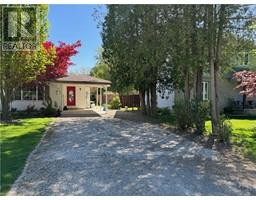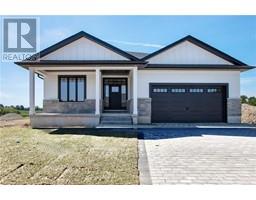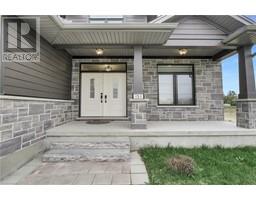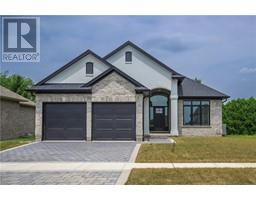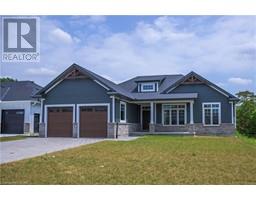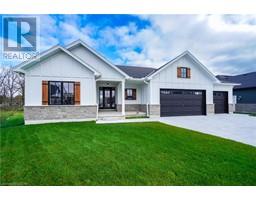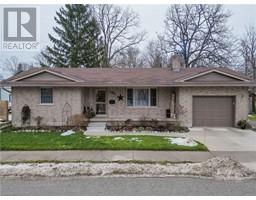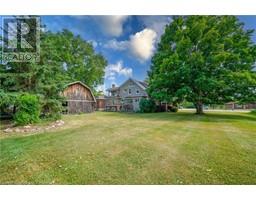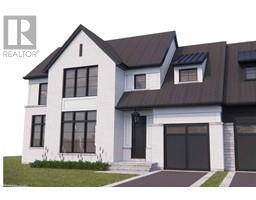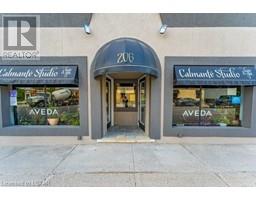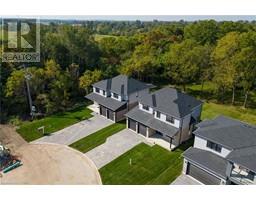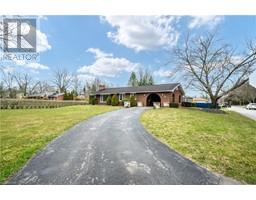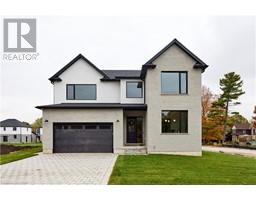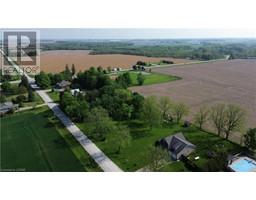167 MCLEOD Street Parkhill, Parkhill, Ontario, CA
Address: 167 MCLEOD Street, Parkhill, Ontario
Summary Report Property
- MKT ID40569363
- Building TypeHouse
- Property TypeSingle Family
- StatusBuy
- Added3 weeks ago
- Bedrooms3
- Bathrooms2
- Area1297 sq. ft.
- DirectionNo Data
- Added On08 May 2024
Property Overview
Completely renovated home - inside and out. Open concept main floor - kitchen, dining and living room - with a stunning cottage style vaulted ceiling. Cozy up to the shiplap gas fireplace while enjoying the view from the large new front window. Upstairs you will find 3 bedrooms and 2 full baths - all newly renovated. The basement is fully finished with a large family room for you to enjoy. The laundry room doubles as a mudroom as you will find a walk up to the backyard from here. The backyard is the showstopper with an oversized lot - completely fenced in for your privacy and enjoyment. The side of the house boasts the oversized 2 car garage/shop. The entire house and garage have been newly finished in beautiful white Hardie Board siding and the front porch has the large wooden beams to compliment the look. In the backyard you will also see a stamped concrete patio area and beautiful cap rock and glass railings leading down into the mudroom. This home is move in ready and has a yard that will be hard to match. Book your showing today because this one won't last long!! (id:51532)
Tags
| Property Summary |
|---|
| Building |
|---|
| Land |
|---|
| Level | Rooms | Dimensions |
|---|---|---|
| Second level | 4pc Bathroom | 8'1'' x 8'0'' |
| Bedroom | 10'0'' x 10'0'' | |
| Bedroom | 10'0'' x 10'6'' | |
| Full bathroom | 8'0'' x 4'0'' | |
| Primary Bedroom | 12'6'' x 11'10'' | |
| Lower level | Laundry room | 15'2'' x 19'5'' |
| Family room | 12'0'' x 18'6'' | |
| Main level | Living room | 20'2'' x 9'9'' |
| Kitchen/Dining room | 20'2'' x 12'10'' |
| Features | |||||
|---|---|---|---|---|---|
| Paved driveway | Sump Pump | Automatic Garage Door Opener | |||
| Detached Garage | Dishwasher | Dryer | |||
| Refrigerator | Stove | Washer | |||
| Microwave Built-in | Hood Fan | Garage door opener | |||
| Central air conditioning | |||||













































