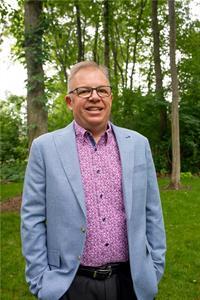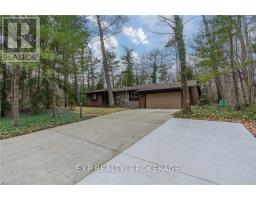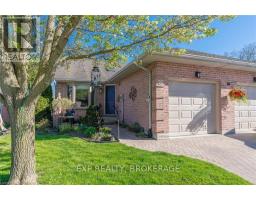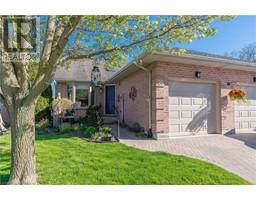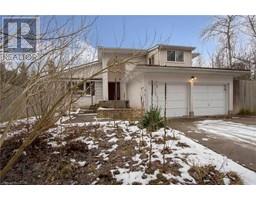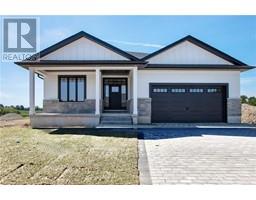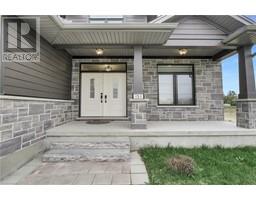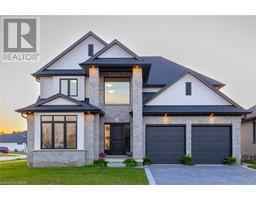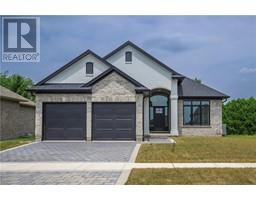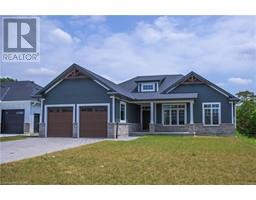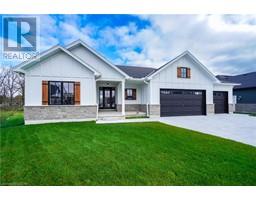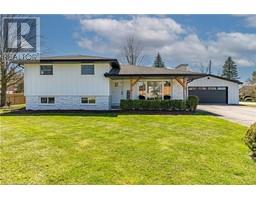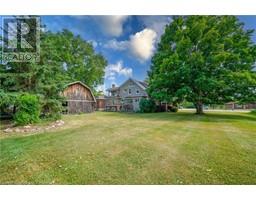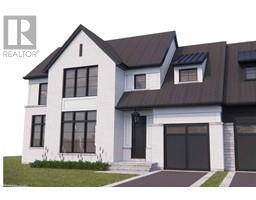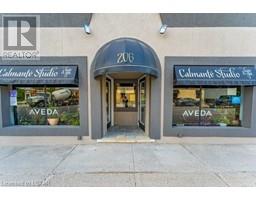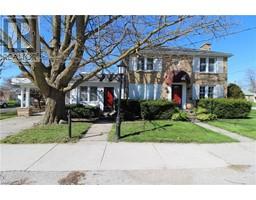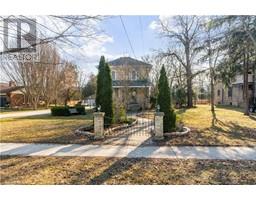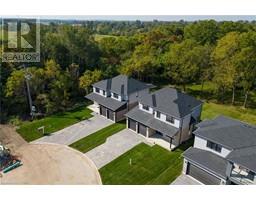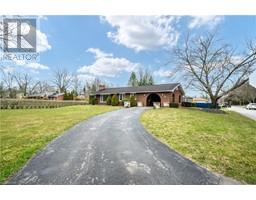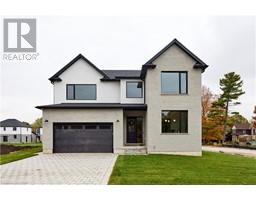184 JOHN Street Parkhill, Parkhill, Ontario, CA
Address: 184 JOHN Street, Parkhill, Ontario
Summary Report Property
- MKT ID40535237
- Building TypeHouse
- Property TypeSingle Family
- StatusBuy
- Added14 weeks ago
- Bedrooms3
- Bathrooms2
- Area891 sq. ft.
- DirectionNo Data
- Added On31 Jan 2024
Property Overview
This Practical charming 2+1 bedroom and 2 Bathroom recently renovated and modernized is move in ready and doesn't need a thing. Welcome to 184 John Street in the growing town of Parkhill. This quiet country town is great for relaxing in your spacious backyard on your new deck. Parkhill is a great location within walking distance of both elementary schools and the High school. It is 10 minutes from the very attractive beach of Grand Bend and close to London, Sarnia, and a quick trip to the Border. This spacious Bungalow offers over a total of 1887 livable square feet. Some exterior features are new windows (2022), cement laneway and sidewalks, freshly graveled extra side lane, fresh exterior paint, and attractive landscaping. As you walk through the front door you can't help but admire the hardwood flooring, solid oak trim, and new pine interior doors (2022). The spacious living room is just a great place to relax and get cozy by a beautiful wood-burning fire. The main level also features a recently renovated bathroom appliances with new quartz countertops, a double sink, and elegant lighting., The Kitchen has all new appliances with new quartz countertops, a double sink, solid oak cupboard doors, and room to sit down for a lovely meal with the family admiring the backyard. The laundry room is also on the main floor near the entrance to the garage. The lower level was completely renovated in 2023 with a huge rec room, 3 -piece bath, and spare bedroom. It really is a must see property. (id:51532)
Tags
| Property Summary |
|---|
| Building |
|---|
| Land |
|---|
| Level | Rooms | Dimensions |
|---|---|---|
| Lower level | Cold room | 18'4'' x 7'3'' |
| Bedroom | 12'6'' x 12'4'' | |
| 3pc Bathroom | 12'6'' x 6'0'' | |
| Utility room | 12'6'' x 12'0'' | |
| Recreation room | 23'9'' x 21'4'' | |
| Main level | Laundry room | 13'3'' x 7'3'' |
| Kitchen | 11'2'' x 10'10'' | |
| Eat in kitchen | 8'3'' x 10'10'' | |
| Full bathroom | 6'0'' x 10'10'' | |
| Bedroom | 10'10'' x 10'10'' | |
| Primary Bedroom | 13'11'' x 11'11'' | |
| Living room | 20'11'' x 12'9'' |
| Features | |||||
|---|---|---|---|---|---|
| Attached Garage | Central Vacuum | Dishwasher | |||
| Dryer | Stove | Washer | |||
| Microwave Built-in | Hood Fan | Central air conditioning | |||



















































