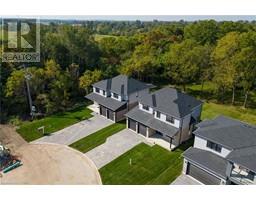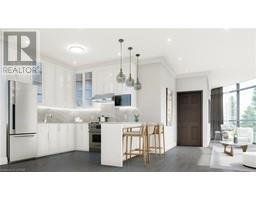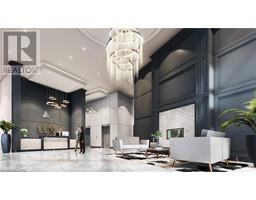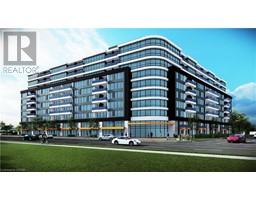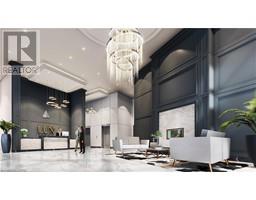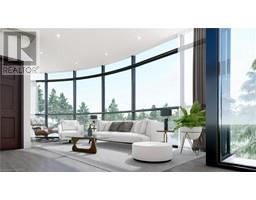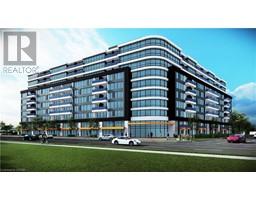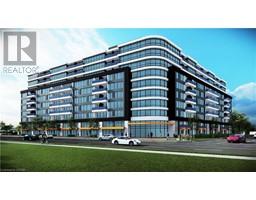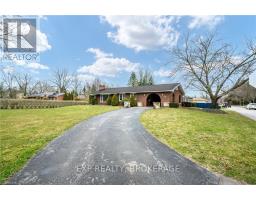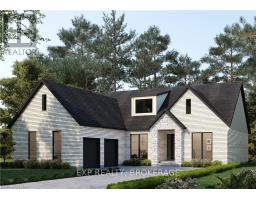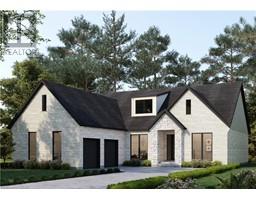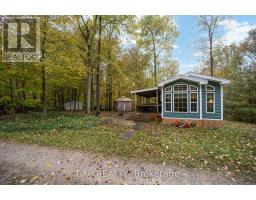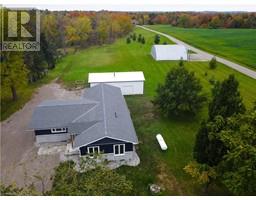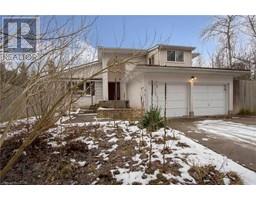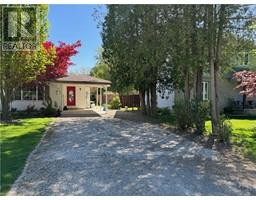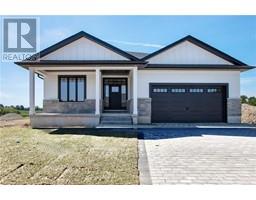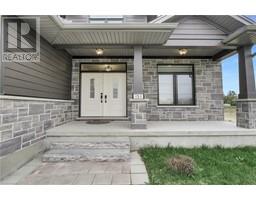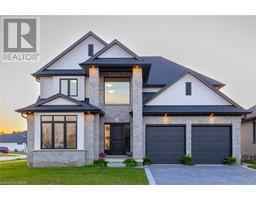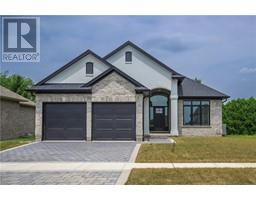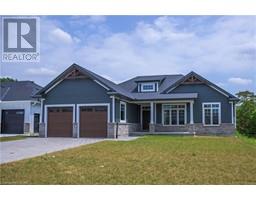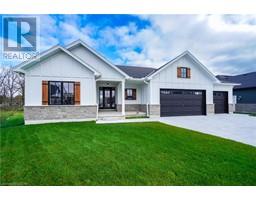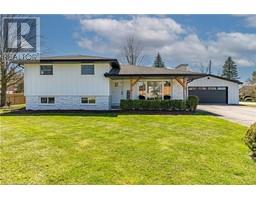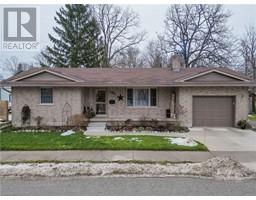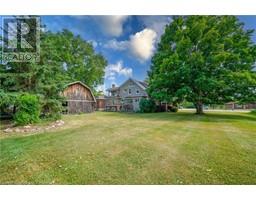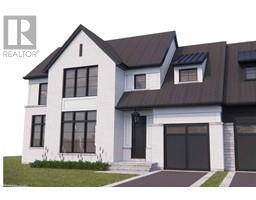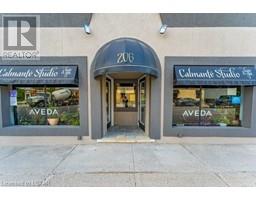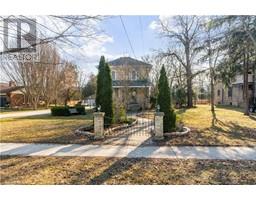296 HASTINGS STREET Avenue Parkhill, Parkhill, Ontario, CA
Address: 296 HASTINGS STREET Avenue, Parkhill, Ontario
Summary Report Property
- MKT ID40569577
- Building TypeHouse
- Property TypeSingle Family
- StatusBuy
- Added2 weeks ago
- Bedrooms4
- Bathrooms2
- Area1886 sq. ft.
- DirectionNo Data
- Added On01 May 2024
Property Overview
Hard to find a lot this BIG! On a quiet, beautiful street near parks, churches and Main Street shopping, this well built, all brick home has so much to offer including a 2 car garage, oversized attached brick carport, 4 bedrooms, hot tub, a pond, new boiler, beautiful roof and plenty of space for any lifestyle. A little cosmetic work could make this home SHINE. Parkhill has a great grocery store, Tim Hortons, Subway, LCBO, gas stations, shops, YMCA, Rec centre, tennis courts, volleyball and baseball, restaurants, churches, schools, doctor and dental and much more. Everything that you need is here and only a 12 minute drive to Grand Bend and it's beaches. @0 minutes to Strathroy and 30 minutes to London. Evenn the U.S. border is less than an hour away. All Appliances included including the 3 fridges and Depp freezer. Home is being offered as-is as POA has not lived in home and cannot make any warranties or representation therein. (id:51532)
Tags
| Property Summary |
|---|
| Building |
|---|
| Land |
|---|
| Level | Rooms | Dimensions |
|---|---|---|
| Basement | 2pc Bathroom | Measurements not available |
| Utility room | 13'6'' x 8'8'' | |
| Bedroom | 13'6'' x 13'1'' | |
| Main level | 4pc Bathroom | Measurements not available |
| Bedroom | 8'7'' x 8'7'' | |
| Bedroom | 8'6'' x 12'3'' | |
| Primary Bedroom | 10'9'' x 12'3'' | |
| Foyer | 4'2'' x 12'3'' | |
| Kitchen | 8'10'' x 13'6'' | |
| Dining room | 7'10'' x 13'6'' | |
| Living room | 17'6'' x 11'11'' |
| Features | |||||
|---|---|---|---|---|---|
| Corner Site | Detached Garage | Carport | |||
| Dishwasher | Dryer | Freezer | |||
| Refrigerator | Stove | Washer | |||
| Hot Tub | None | ||||






























