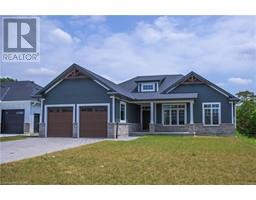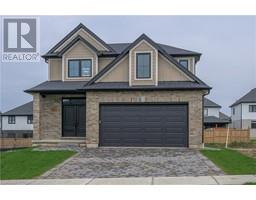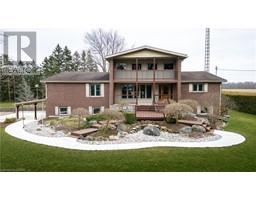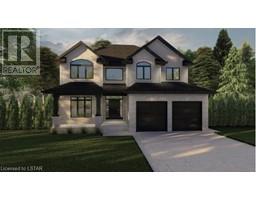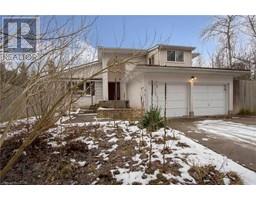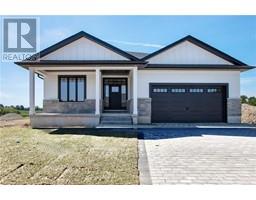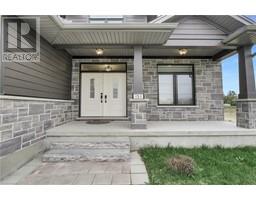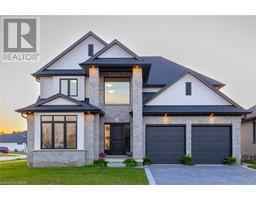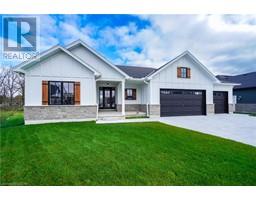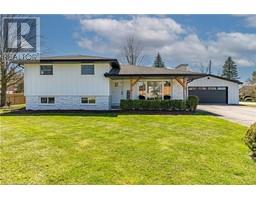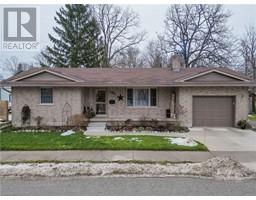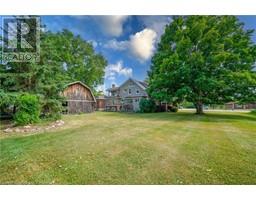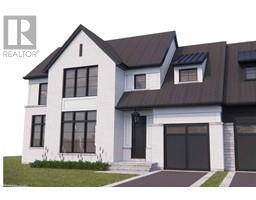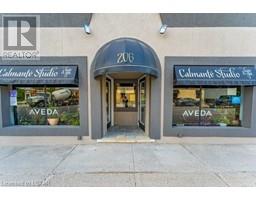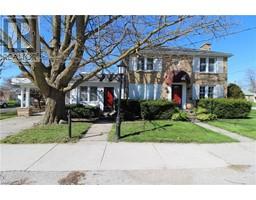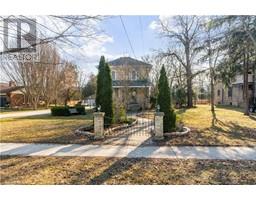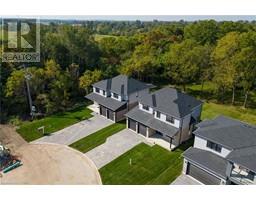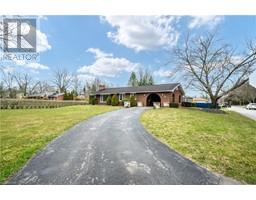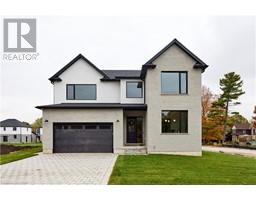17 SPRUCE Crescent Parkhill, Parkhill, Ontario, CA
Address: 17 SPRUCE Crescent, Parkhill, Ontario
Summary Report Property
- MKT ID40508244
- Building TypeHouse
- Property TypeSingle Family
- StatusBuy
- Added12 weeks ago
- Bedrooms3
- Bathrooms2
- Area1850 sq. ft.
- DirectionNo Data
- Added On14 Feb 2024
Property Overview
SPECIAL OFFER!! Mortgage buy down of 3.99% is for a 3 year term on 75% of the sale price!! DON'T MISS THIS OPPORTUNITY! The customized Monterey Model from Saratoga Homes, is a beautiful 2 bedroom, 1850 sq ft one floor home. The open concept offers incredible light throughout the space. Inside the front door, you will be greeted into a foyer with 13’ ceilings. From there is the spacious dining room with a walk-thru closed pantry and open butlers pantry, into the kitchen. The kitchen has a stunning centre island layout, dinette area and open to the incredible great room with 20’ ceilings, a fireplace and lots of windows. The This open concept home features a large kitchen & eating area with oversized centre island. The master bedroom offers a lovely ensuite and a walk-in closet. The second bedroom can be used for guest or even an office space. Don’t miss you opportunity to build with Saratoga Homes. Call for additional information. Other models & lots available. (id:51532)
Tags
| Property Summary |
|---|
| Building |
|---|
| Land |
|---|
| Level | Rooms | Dimensions |
|---|---|---|
| Second level | Bedroom | 11'6'' x 11'0'' |
| Bedroom | 12'11'' x 11'6'' | |
| Full bathroom | Measurements not available | |
| Primary Bedroom | 14'6'' x 13'11'' | |
| Main level | 3pc Bathroom | Measurements not available |
| Great room | 20'0'' x 14'0'' | |
| Dinette | 11'0'' x 10'1'' | |
| Kitchen | 14'3'' x 11'0'' | |
| Dining room | 14'6'' x 11'0'' | |
| Foyer | 13'1'' x 6'5'' |
| Features | |||||
|---|---|---|---|---|---|
| Attached Garage | Central air conditioning | ||||


































