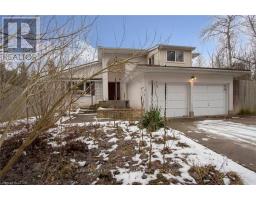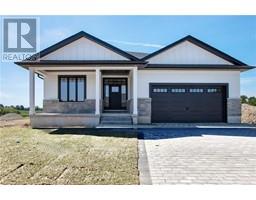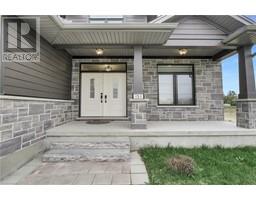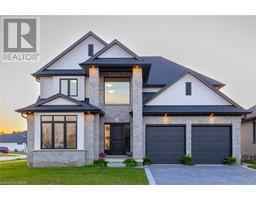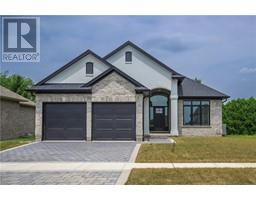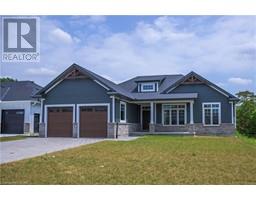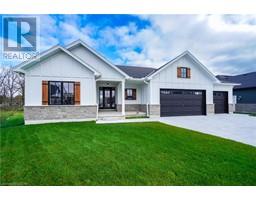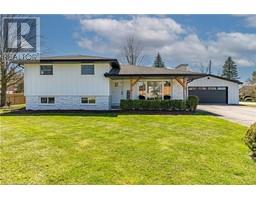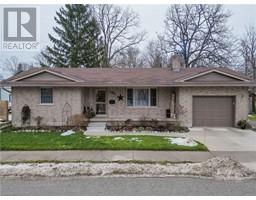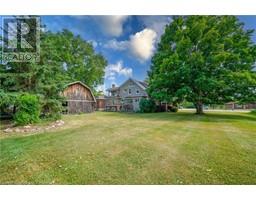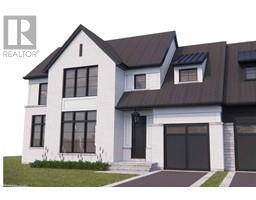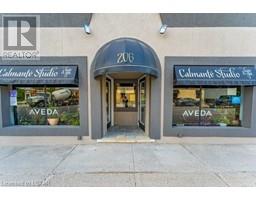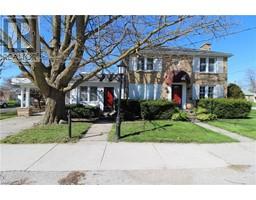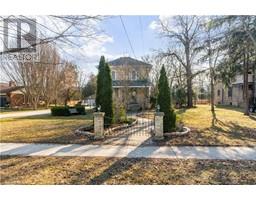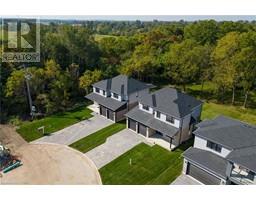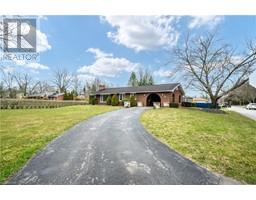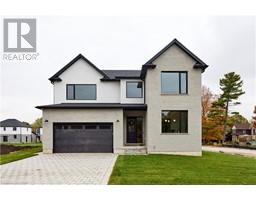1835 MARK SETTLEMENT Drive Parkhill, Parkhill, Ontario, CA
Address: 1835 MARK SETTLEMENT Drive, Parkhill, Ontario
Summary Report Property
- MKT ID40535589
- Building TypeHouse
- Property TypeSingle Family
- StatusBuy
- Added14 weeks ago
- Bedrooms4
- Bathrooms3
- Area2811 sq. ft.
- DirectionNo Data
- Added On01 Feb 2024
Property Overview
Welcome to 1835 Mark Settlement Drive in the charming town of Parkhill, Ontario. This spectacular property is situated on a sprawling 2.025-acre lot and offers the perfect balance of contemporary sophistication and country living. As you step inside this 4-bedroom, 3-bathroom home, you'll be captivated by its spacious design and abundant natural light. The main floor boasts a grand foyer, a cozy living room, a formal dining room, and a spacious kitchen great for family gatherings. The main floor also features a convenient laundry room and mudroom. Upstairs, you'll discover four generously-proportioned bedrooms, a full bathroom, and a cozy den/office off of the primary. The basement features 11ft ceilings, a vast recreation area, or even a gym, and ample storage . The outdoor space is equally impressive, with a large deck that's perfect for hosting summer barbecues, an expansive backyard that's ideal for kids and pets to play, and a beautiful pond that adds to the tranquil ambiance of the property, all fully. fenced. Most rooms have updated flooring (2020), new doors (2020), new windows (2020), updated septic (2016), new furnace, ac and all new duct work (2021). (id:51532)
Tags
| Property Summary |
|---|
| Building |
|---|
| Land |
|---|
| Level | Rooms | Dimensions |
|---|---|---|
| Second level | 4pc Bathroom | Measurements not available |
| Bedroom | 10'8'' x 11'4'' | |
| Bedroom | 11'11'' x 12'1'' | |
| Bedroom | 11'11'' x 9'10'' | |
| Office | 6'9'' x 6'2'' | |
| Primary Bedroom | 19'8'' x 16'7'' | |
| Lower level | 3pc Bathroom | Measurements not available |
| Family room | 18'8'' x 29'9'' | |
| Main level | 3pc Bathroom | Measurements not available |
| Laundry room | 16'1'' x 3'6'' | |
| Kitchen | 15'8'' x 13'3'' | |
| Dining room | 11'3'' x 13'3'' | |
| Living room | 19'11'' x 14'2'' | |
| Foyer | 9'5'' x 14'2'' |
| Features | |||||
|---|---|---|---|---|---|
| Country residential | Automatic Garage Door Opener | Attached Garage | |||
| Central Vacuum | Dishwasher | Dryer | |||
| Refrigerator | Stove | Washer | |||
| Window Coverings | Garage door opener | Central air conditioning | |||




















































