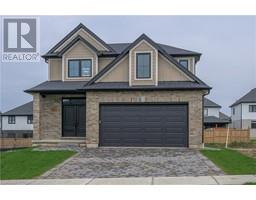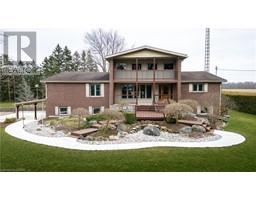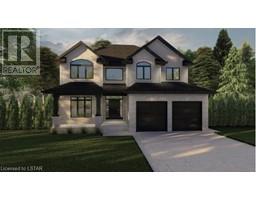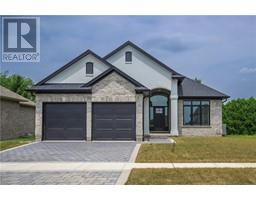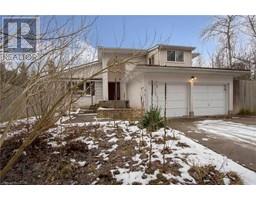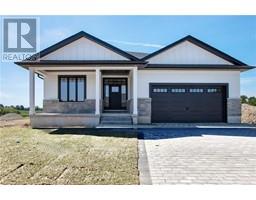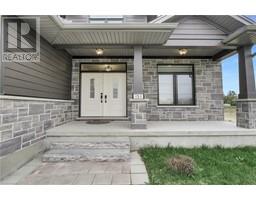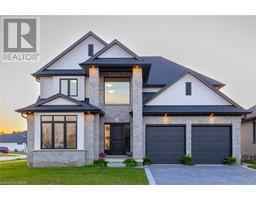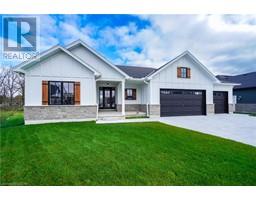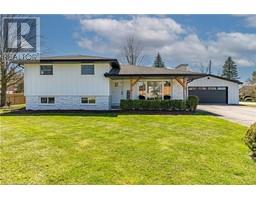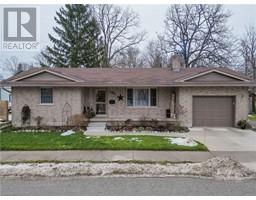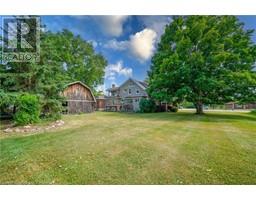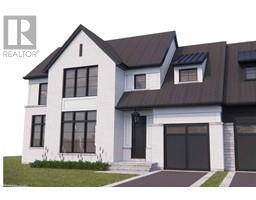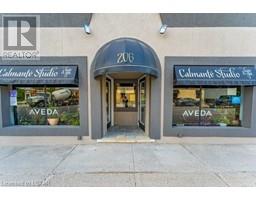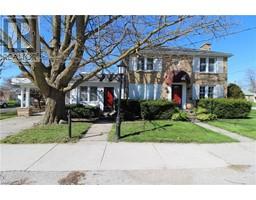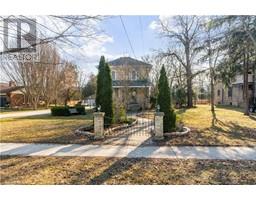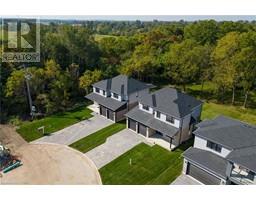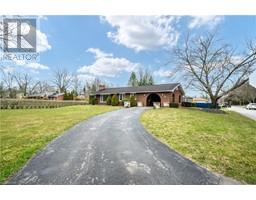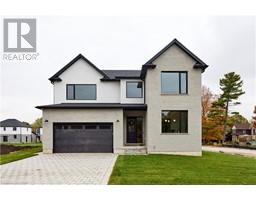7 SPRUCE Crescent Parkhill, Parkhill, Ontario, CA
Address: 7 SPRUCE Crescent, Parkhill, Ontario
Summary Report Property
- MKT ID40585653
- Building TypeHouse
- Property TypeSingle Family
- StatusBuy
- Added-6 seconds ago
- Bedrooms3
- Bathrooms2
- Area1754 sq. ft.
- DirectionNo Data
- Added On10 May 2024
Property Overview
This beautiful Lakeland Model from Saratoga Homes, is a 3 bedroom, 1754 sq ft one floor home. The front porch is perfect for sitting out on, enjoying the days or evenings. The open concept offers incredible space. The spacious dining room is just off the open kitchen, and perfect for entertaining. The kitchen has an elegant centre island and a dinette area. Open to the great room, this is a wonderful area to have family and friends. The master bedroom sits on one side of the house, and offers a lovely ensuite and a walk-in closet. The other two bedrooms are located on the other side of the house, for true privacy. Don’t miss you opportunity to build with Saratoga Homes. Call for additional information. Other models & lots available. (id:51532)
Tags
| Property Summary |
|---|
| Building |
|---|
| Land |
|---|
| Level | Rooms | Dimensions |
|---|---|---|
| Main level | Bedroom | 11'4'' x 10'6'' |
| Bedroom | 11'4'' x 11'4'' | |
| Full bathroom | Measurements not available | |
| Primary Bedroom | 15'8'' x 12'0'' | |
| 3pc Bathroom | Measurements not available | |
| Great room | 17'0'' x 14'0'' | |
| Dinette | 11'0'' x 10'0'' | |
| Kitchen | 18'10'' x 11'0'' | |
| Dining room | 13'0'' x 11'0'' | |
| Foyer | 8'0'' x 6'0'' |
| Features | |||||
|---|---|---|---|---|---|
| Attached Garage | Central air conditioning | ||||
































