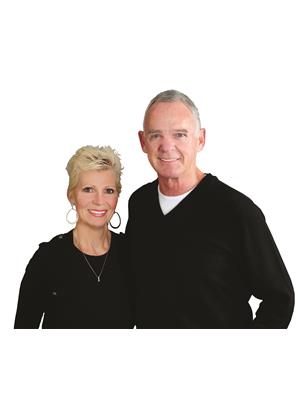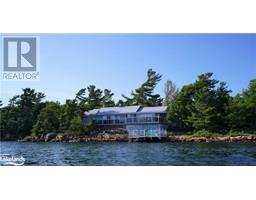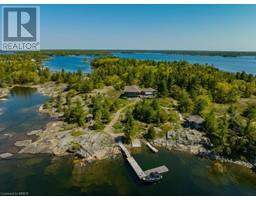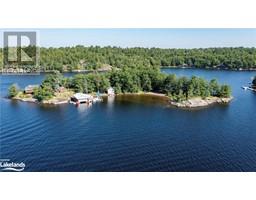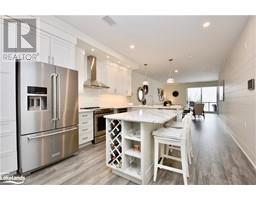9 ELSASSER Road Humphrey, Parry Sound, Ontario, CA
Address: 9 ELSASSER Road, Parry Sound, Ontario
Summary Report Property
- MKT ID40633402
- Building TypeHouse
- Property TypeSingle Family
- StatusBuy
- Added13 weeks ago
- Bedrooms5
- Bathrooms2
- Area1608 sq. ft.
- DirectionNo Data
- Added On21 Aug 2024
Property Overview
Looking for an ideal family cottage OR retirement home with excellent year round access? Look no further! This delightful property, offered for the first time in nearly 4 decades offers a perfectly sunny west exposure! Sandy shallow lakefront entry plus deep water at the end of the dock. Enjoy an expansive 203 foot waterfront ! Plus 1.4 acres offering great privacy, child friendly gentle terrain and a blend of open spaces and well-forested grounds. The cottage is fully winterized and located on a year round road mere minutes from Hwy 400. Showpiece stunning grand granite fireplace in main living area which is open concept and offers excellent lake views! Dining area offers room for your dining table and added space for your 5 counter stools at the kitchen peninsula adjacent to the bright kitchen - appliances included! From this area you will access the 24 X 31 foot HUGE deck ideal for a crowd to enjoy views of the shimmering waters of popular Horseshoe Lake. Who wouldn't love the spacious screened in lakefront Muskoka room with dynamite views and space for dining AND lounging with family and friends, perfectly accessed through patio doors from the living room. Screened room measures 224 sq ft., not included in total sq ft measurements. Primary bedroom accesses a quaint lakeside private deck from sliding doors. 2 additional main floor bedrooms and a 3 piece bath complete this level. The kids will love the cozy lower family room with 2 additional bedrooms. Walkout to the gentle lakefront from this lower area which also offers a huge utility room with laundry, storage space and the furnace/utility area. A second 3 piece bathroom completes this level. New shingles and hydro panel in 2020.UV light and filtered water system for potable water. Yes-this ideal family cottage is available for your immediate enjoyment and is a pleasure to show! (id:51532)
Tags
| Property Summary |
|---|
| Building |
|---|
| Land |
|---|
| Level | Rooms | Dimensions |
|---|---|---|
| Lower level | Utility room | Measurements not available |
| 3pc Bathroom | 11' x 6' | |
| Bedroom | 14'7'' x 8'7'' | |
| Bedroom | 10'11'' x 12'0'' | |
| Family room | 18'9'' x 14'8'' | |
| Main level | 3pc Bathroom | 9'8'' x 5' |
| Bedroom | 9'5'' x 12'7'' | |
| Bedroom | 7'10'' x 9'8'' | |
| Primary Bedroom | 14'4'' x 9'7'' | |
| Porch | 23'1'' x 9'7'' | |
| Kitchen/Dining room | 19'2'' x 13'8'' | |
| Living room | 22'11'' x 13'3'' |
| Features | |||||
|---|---|---|---|---|---|
| Country residential | Recreational | Dishwasher | |||
| Dryer | Microwave | Refrigerator | |||
| Stove | Water softener | Washer | |||
| Window Coverings | None | ||||

























