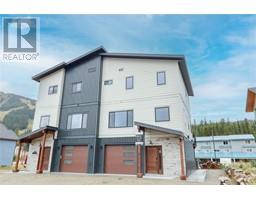146 Yorkton Avenue Main South, Penticton, British Columbia, CA
Address: 146 Yorkton Avenue, Penticton, British Columbia
Summary Report Property
- MKT ID10323761
- Building TypeHouse
- Property TypeSingle Family
- StatusBuy
- Added5 weeks ago
- Bedrooms2
- Bathrooms3
- Area1982 sq. ft.
- DirectionNo Data
- Added On13 Dec 2024
Property Overview
CLICK TO VIEW VIDEO: Newly renovated with high end finishes and no expense spared home. Only steps from the Skaha Beach in sunny Penticton. This 2 bedroom, 3 bathroom home best suits empty nester who are looking for their peaceful retirement dream. Big, bright & stunning kitchen with stainless steel appliances, panoramic large windows which fills the room with natural light. A large island & a raised dishwasher. The master bedroom comes with a huge walk in closet & ensuite. The second bedroom also gets it's own ensuite on the upper level. Also upstairs is a den/office space. Fully updated laundry room with custom cabinetry and plenty of storage space. Outside you have a covered front deck. A back deck with a zero scape back yard with room for a carriage house, back alley access, a double garage & tons of parking for boats & RV. NEW: roof, heating and cooling systems, composite decking and railing, most windows, gas fireplace, epoxy treated front & back driveways, etc. Be sure to view the VIDEO and the VIRTUAL TOUR of this home. (id:51532)
Tags
| Property Summary |
|---|
| Building |
|---|
| Level | Rooms | Dimensions |
|---|---|---|
| Second level | Storage | 24'8'' x 6'2'' |
| 3pc Ensuite bath | 10'4'' x 8'3'' | |
| Den | 10'8'' x 8'4'' | |
| Bedroom | 16'3'' x 18'5'' | |
| Main level | Other | 17'5'' x 8'3'' |
| Storage | 13'8'' x 12'7'' | |
| Primary Bedroom | 13'8'' x 17'4'' | |
| Living room | 12'8'' x 14'5'' | |
| Laundry room | 8'10'' x 10'7'' | |
| Kitchen | 19'8'' x 14'11'' | |
| Foyer | 5'6'' x 8'6'' | |
| 5pc Ensuite bath | 10'8'' x 10'6'' | |
| Dining room | 12'11'' x 8'7'' | |
| 2pc Bathroom | 5'10'' x 5'4'' |
| Features | |||||
|---|---|---|---|---|---|
| Jacuzzi bath-tub | See Remarks | Other | |||
| Refrigerator | Dishwasher | Dryer | |||
| Range - Gas | Microwave | Washer | |||
| See Remarks | |||||


















































