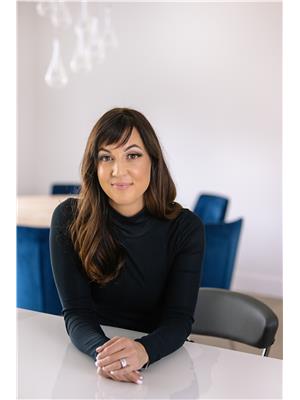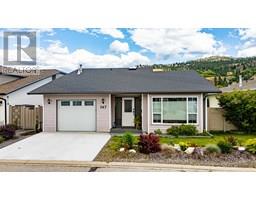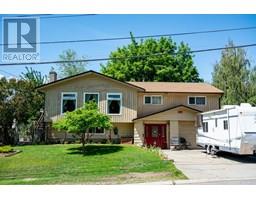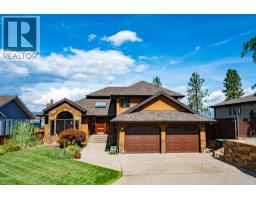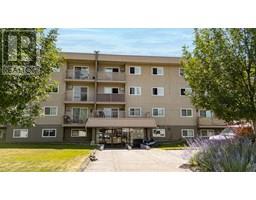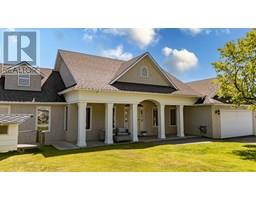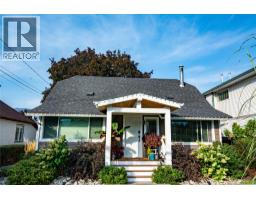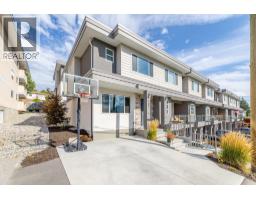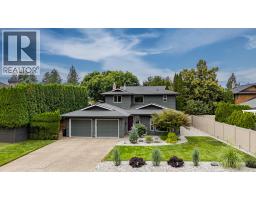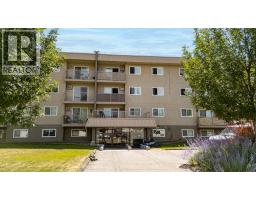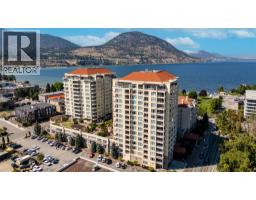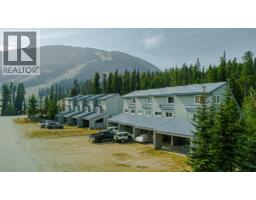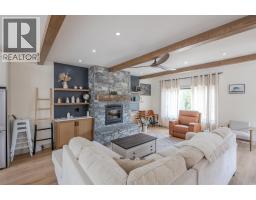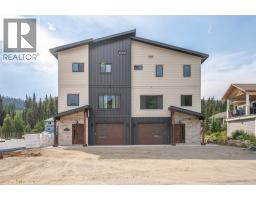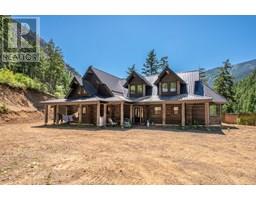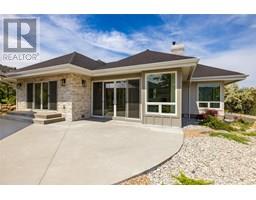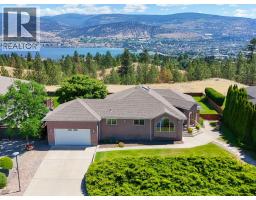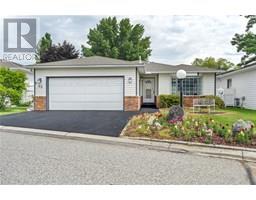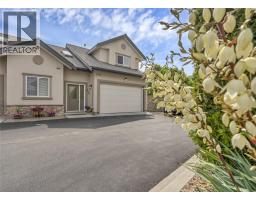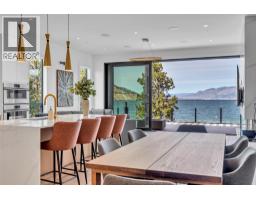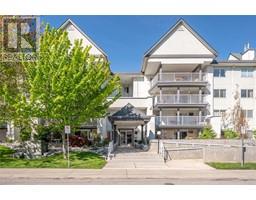179 Dewdney Crescent Columbia/Duncan, Penticton, British Columbia, CA
Address: 179 Dewdney Crescent, Penticton, British Columbia
Summary Report Property
- MKT ID10362645
- Building TypeHouse
- Property TypeSingle Family
- StatusBuy
- Added1 weeks ago
- Bedrooms4
- Bathrooms4
- Area2609 sq. ft.
- DirectionNo Data
- Added On11 Oct 2025
Property Overview
***OPEN HOUSE SATURDAY OCTOBER 11TH - 1:00 - 2:30 PM *** Welcome to 179 Dewdney Crescent! This 4-bedroom, 4-bathroom family home offering over 2,610 sq ft of comfortable living space on a quiet, desirable street in Penticton. Perfectly situated on a generously sized lot, this home provides room for everyone, inside and out. The main level boasts a bright, functional layout with a large living room, dining area, and kitchen designed for entertaining. Multiple bedrooms, including a generous primary suite with ensuite, provide flexibility for family, guests, or home office use. Downstairs, you’ll find a fabulous recreation room perfect for family movie and games night. With its versatile floorplan and ample storage, this home adapts easily to a variety of lifestyles. Enjoy summer evenings on your private deck or in the flat backyard right off the kitchen. This home offers plenty of space for kids and their friends, pets, or gardening. There is a single car garage and a spacious driveway that provides convenient parking for many vehicles. Located in a quiet neighborhood close to fantastic schools and parks. The is your perfect family home. Call today for your private showing. (id:51532)
Tags
| Property Summary |
|---|
| Building |
|---|
| Level | Rooms | Dimensions |
|---|---|---|
| Basement | 4pc Bathroom | 8'4'' x 11'10'' |
| Family room | 26'0'' x 13'0'' | |
| Bedroom | 12'0'' x 9'0'' | |
| Main level | 2pc Bathroom | 9'0'' x 5'11'' |
| 3pc Ensuite bath | 7'4'' x 4'8'' | |
| 3pc Bathroom | 7'2'' x 7'10'' | |
| Kitchen | 16'0'' x 13'0'' | |
| Living room | 21'0'' x 15'0'' | |
| Laundry room | 9'0'' x 6'0'' | |
| Dining room | 11'0'' x 11'0'' | |
| Primary Bedroom | 14'0'' x 14'0'' | |
| Bedroom | 12'0'' x 9'0'' | |
| Bedroom | 10'0'' x 10'0'' |
| Features | |||||
|---|---|---|---|---|---|
| Balcony | Additional Parking | Attached Garage(1) | |||
| Central air conditioning | |||||

































