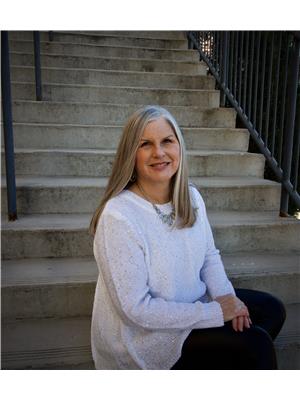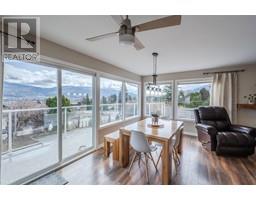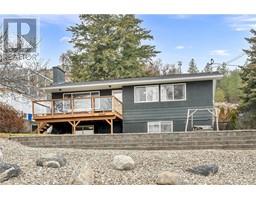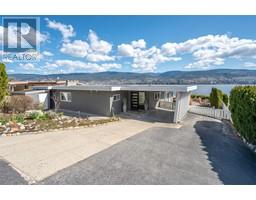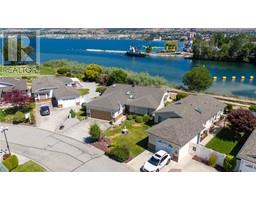2050 LAWRENCE Avenue Columbia/Duncan, Penticton, British Columbia, CA
Address: 2050 LAWRENCE Avenue, Penticton, British Columbia
Summary Report Property
- MKT ID10330556
- Building TypeHouse
- Property TypeSingle Family
- StatusBuy
- Added18 weeks ago
- Bedrooms5
- Bathrooms3
- Area2359 sq. ft.
- DirectionNo Data
- Added On18 Dec 2024
Property Overview
Beautiful custom built home in the sought after community in Sendero Canyon features a 3 bedrooms and a den, and open concept Kitchen/Living room and 2 bathrooms in the main home. It also has a legal 2 bedroom, 1 bathroom walk out suite. This home has lots of upgrades including, hardwood flooring in the suite, hot water on demand, heated garage, central vac and much more. The yard has underground irrigation, a storage shed and 2 utility sheds for all your outdoor equipment. The home has a spacious driveway with an RV parking hook up with lots of additional parking. The park across the street the makes this the perfect family home with a great mortgage helper or multiple family living. Measurements taken from iGuide and are approximate. (id:51532)
Tags
| Property Summary |
|---|
| Building |
|---|
| Land |
|---|
| Level | Rooms | Dimensions |
|---|---|---|
| Second level | 3pc Ensuite bath | 9' x 4'8'' |
| 4pc Bathroom | 10' x 4'8'' | |
| Bedroom | 9'10'' x 13'4'' | |
| Bedroom | 11'2'' x 10'4'' | |
| Primary Bedroom | 13'10'' x 19'1'' | |
| Living room | 10'3'' x 19'7'' | |
| Dining room | 12'9'' x 10'9'' | |
| Kitchen | 12'10'' x 12'5'' | |
| Main level | Utility room | 5'10'' x 4'11'' |
| Den | 10' x 10'2'' | |
| Additional Accommodation | Full bathroom | 10' x 4'8'' |
| Bedroom | 9'6'' x 9'10'' | |
| Bedroom | 13'7'' x 11'1'' | |
| Kitchen | 12'11'' x 10'8'' | |
| Living room | 12'11'' x 12'7'' |
| Features | |||||
|---|---|---|---|---|---|
| Attached Garage(2) | Range | Refrigerator | |||
| Dishwasher | Dryer | Washer | |||
| Central air conditioning | Heat Pump | ||||


