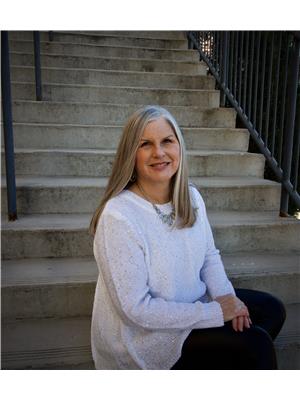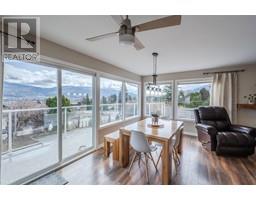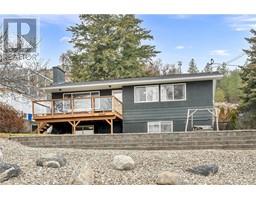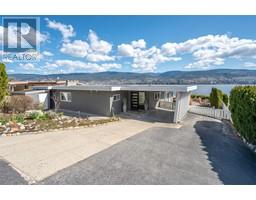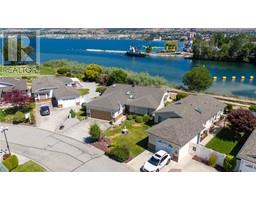3400 WILSON Street Unit# 190 Main South, Penticton, British Columbia, CA
Address: 3400 WILSON Street Unit# 190, Penticton, British Columbia
Summary Report Property
- MKT ID10343149
- Building TypeHouse
- Property TypeSingle Family
- StatusBuy
- Added1 weeks ago
- Bedrooms3
- Bathrooms2
- Area2165 sq. ft.
- DirectionNo Data
- Added On13 Apr 2025
Property Overview
This one-of-a-kind home in The Springs is the original builder’s home spans over 2100 square feet and is the only rancher on the pond in the complex. The spacious formal living/dining room features vaulted ceilings and solid oak hardwood floors that extend into the den with its beautiful built-ins. The enormous eat-in kitchen boasts ample cupboard and counter space, an island, views of the pond, and opens into the large family room with soaring ceilings. A huge sunroom off the kitchen offers stunning views of the pond. The home includes two guest bedrooms and a full bathroom for your family to stay comfortably. The spacious master bedroom features a sliding door to the sunroom, a massive walk-in closet, and an incredible en-suite bathroom with a bidet, separate sinks for him and hers, a separate shower, and plenty of natural light. Additionally, there’s a huge double car garage with a workbench and an extra-large laundry room. Many upgrades have been made, this is a must see! (id:51532)
Tags
| Property Summary |
|---|
| Building |
|---|
| Level | Rooms | Dimensions |
|---|---|---|
| Main level | Foyer | 8'6'' x 10'3'' |
| Primary Bedroom | 19'3'' x 11'9'' | |
| Living room | 17'5'' x 13'4'' | |
| Laundry room | 16'2'' x 6'2'' | |
| Kitchen | 12'4'' x 11'4'' | |
| Family room | 18' x 13'4'' | |
| 4pc Ensuite bath | 11'11'' x 15' | |
| Dining room | 18'10'' x 10'9'' | |
| Den | 10'6'' x 10'6'' | |
| Sunroom | 27'11'' x 11'4'' | |
| Bedroom | 12'7'' x 10'8'' | |
| Bedroom | 12'0'' x 10'7'' | |
| 4pc Bathroom | 9'1'' x 4'11'' |
| Features | |||||
|---|---|---|---|---|---|
| Private setting | Wheelchair access | See Remarks | |||
| Other | Range | Refrigerator | |||
| Dishwasher | Dryer | Washer | |||
| Central air conditioning | Clubhouse | ||||




































































































