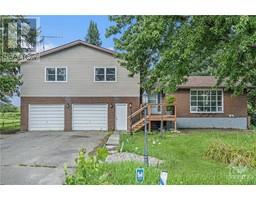145 GLENN DRIVE CHERIE HILL ESTATES, Perth, Ontario, CA
Address: 145 GLENN DRIVE, Perth, Ontario
Summary Report Property
- MKT ID1401973
- Building TypeHouse
- Property TypeSingle Family
- StatusBuy
- Added19 weeks ago
- Bedrooms5
- Bathrooms2
- Area0 sq. ft.
- DirectionNo Data
- Added On12 Jul 2024
Property Overview
Discover this charming almost 2-acre retreat nestled on a quiet country road offering privacy & convenience. This home features a main floor bedroom, while upstairs boasts a primary bedroom, additional bedroom, office space, & bonus room. The basement includes two more bedrooms, laundry, storage & a spacious games room. Inside, enjoy seamless flow between rooms, abundant natural light & a cozy fireplace in the living room. Outside, a classic wood exterior complements the expansive deck spanning the house's length, perfect for outdoor relaxation. Meticulously maintained gardens & a tranquil walking trail enhance the natural beauty, offering a peaceful escape just moments from urban amenities. This home presents a rare opportunity to own a private sanctuary with expansive grounds & versatile living spaces, making it a perfect choice for discerning buyers seeking comfort, style & tranquility. Schedule your private tour today to experience the allure of this exceptional property firsthand. (id:51532)
Tags
| Property Summary |
|---|
| Building |
|---|
| Land |
|---|
| Level | Rooms | Dimensions |
|---|---|---|
| Second level | Primary Bedroom | 14'9" x 18'10" |
| 4pc Bathroom | 11'2" x 9'5" | |
| Other | 6'7" x 15'9" | |
| Gym | 22'2" x 13'9" | |
| Bedroom | 12'10" x 9'11" | |
| Office | 10'9" x 12'9" | |
| Basement | Bedroom | 18'3" x 15'2" |
| Bedroom | 10'4" x 13'1" | |
| Games room | 22'6" x 16'1" | |
| Laundry room | 25'11" x 15'6" | |
| Main level | Living room/Fireplace | 22'7" x 16'1" |
| Dining room | 14'9" x 10'10" | |
| Kitchen | 14'9" x 12'9" | |
| Eating area | 12'1" x 9'1" | |
| Pantry | 5'5" x 6'6" | |
| Bedroom | 14'6" x 9'10" | |
| 3pc Bathroom | 5'6" x 6'6" | |
| Foyer | 9'6" x 7'3" | |
| Mud room | 7'7" x 7'7" |
| Features | |||||
|---|---|---|---|---|---|
| Acreage | Wooded area | Flat site | |||
| Gazebo | Automatic Garage Door Opener | Attached Garage | |||
| Refrigerator | Dishwasher | Dryer | |||
| Stove | Washer | Blinds | |||
| Central air conditioning | Air exchanger | Exercise Centre | |||














































