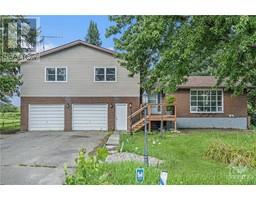5279 HIGHWAY 43 HIGHWAY Port Elmsley, Perth, Ontario, CA
Address: 5279 HIGHWAY 43 HIGHWAY, Perth, Ontario
Summary Report Property
- MKT ID1403069
- Building TypeHouse
- Property TypeSingle Family
- StatusBuy
- Added18 weeks ago
- Bedrooms3
- Bathrooms2
- Area0 sq. ft.
- DirectionNo Data
- Added On17 Jul 2024
Property Overview
Experience life on the (hobby) farm! This charming 1940s home is situated on 2.8 acres, mid-way between Perth and Smiths Falls. Equestrian enthusiasts will appreciate the well drained 85' x 200' sand ring, large grass jump field, cross-tie area, hay storage, barn for tack and feed storage, no climb fencing, electric fencing & plenty of room for grazing. The yard offers plenty of space for play and cultivating your own produce. Inside, you'll find 3 beds, 1.5 baths, a new kitchen with modern appliances, butcher block counters, pantry & tile backsplash. Renovated main bath with new vanity, lighting & fresh paint throughout. Many updates including: metal siding, updated flooring, wood burning fireplace with new tile-surround & single garage. Enjoy relaxing in the gazebo, growing your own veggies and visiting the chicken coop for farm fresh eggs. The young orchard offers apple, pear & cherry trees with lots of room for expansion. Explore the possibilities that country living has to offer (id:51532)
Tags
| Property Summary |
|---|
| Building |
|---|
| Land |
|---|
| Level | Rooms | Dimensions |
|---|---|---|
| Second level | 4pc Bathroom | 7'7" x 8'6" |
| Bedroom | 7'7" x 10'4" | |
| Bedroom | 9'10" x 6'5" | |
| Primary Bedroom | 9'9" x 12'7" | |
| Basement | Utility room | 23'2" x 18'10" |
| Main level | 2pc Bathroom | 2'10" x 6'2" |
| Dining room | 9'10" x 7'11" | |
| Kitchen | 9'10" x 11'6" | |
| Living room | 13'0" x 20'1" | |
| Mud room | 10'1" x 15'7" |
| Features | |||||
|---|---|---|---|---|---|
| Acreage | Farm setting | Gazebo | |||
| Detached Garage | Oversize | Gravel | |||
| RV | Refrigerator | Dishwasher | |||
| Dryer | Microwave Range Hood Combo | Stove | |||
| Washer | Low | Central air conditioning | |||


















































