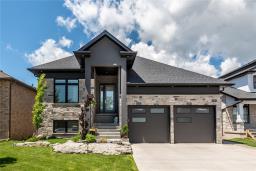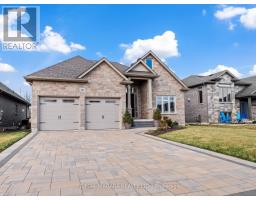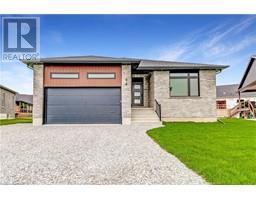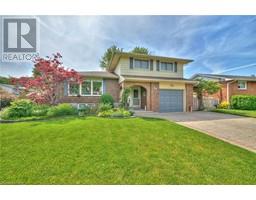24 CHURCH Street 877 - Main Street, Port Colborne, Ontario, CA
Address: 24 CHURCH Street, Port Colborne, Ontario
Summary Report Property
- MKT ID40618300
- Building TypeHouse
- Property TypeSingle Family
- StatusBuy
- Added18 weeks ago
- Bedrooms5
- Bathrooms2
- Area1643 sq. ft.
- DirectionNo Data
- Added On12 Jul 2024
Property Overview
Welcome to this charming 1.5 story home where country tranquility meets urban convenience on a double wide, extra deep lot! Nestled right on The Island in a trending town, this cozy residence boasts a thoughtfully designed open concept layout that welcomes you with warmth and style. Step inside to discover a spacious main floor featuring 3 bedrooms, including a main floor 5 piece bath with his and her sinks —a perfect blend of functionality and comfort. Upstairs, you'll find 2 additional bedrooms and another well-appointed 2 piece bathroom, providing ample space for a growing family or visiting guests. Enjoy the best of both worlds with serene country vibes out in the huge yard, from the large covered front porch or the ample space out back on the deck, all while having easy access to city amenities. Outside you'll also find a large detached garage. Don't miss out on the opportunity to call this delightful property your new home sweet home! (id:51532)
Tags
| Property Summary |
|---|
| Building |
|---|
| Land |
|---|
| Level | Rooms | Dimensions |
|---|---|---|
| Second level | Bedroom | 9'10'' x 7'7'' |
| Bedroom | 13'4'' x 7'3'' | |
| 2pc Bathroom | Measurements not available | |
| Main level | Porch | 22'6'' x 4'4'' |
| Living room | 17'5'' x 13'10'' | |
| Kitchen/Dining room | 16'6'' x 14' | |
| Bedroom | 13'5'' x 9'6'' | |
| Bedroom | 9'4'' x 8'6'' | |
| Primary Bedroom | 13'7'' x 10'4'' | |
| 5pc Bathroom | Measurements not available |
| Features | |||||
|---|---|---|---|---|---|
| Detached Garage | Refrigerator | Stove | |||
| Central air conditioning | |||||



































































