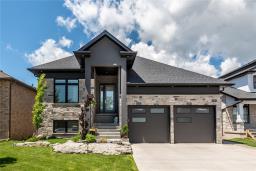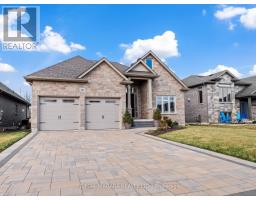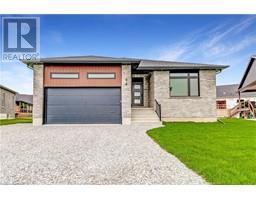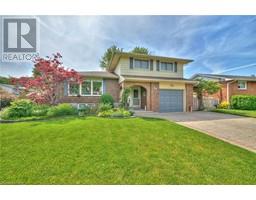25 ORIOLE CRESCENT, Port Colborne, Ontario, CA
Address: 25 ORIOLE CRESCENT, Port Colborne, Ontario
Summary Report Property
- MKT IDX9263526
- Building TypeHouse
- Property TypeSingle Family
- StatusBuy
- Added13 weeks ago
- Bedrooms5
- Bathrooms4
- Area0 sq. ft.
- DirectionNo Data
- Added On21 Aug 2024
Property Overview
LIVE - WORK - and PLAY all under the same roof! Introducing 'The Sunrise' model: 3392 sqft of modern living, crafted by Pine Glen Homes in 2023. This two-storey home seamlessly combines space and functionality, ideal for families seeking room to grow and thrive. Boasting 5 generously sized bedrooms and 4 well-appointed bathrooms, there's ample room for everyone to have their own space. The open floor plan encourages effortless flow between the living, dining, and kitchen areas, making it perfect for both everyday living and entertaining. A dedicated home office or study area provides a quiet spot for remote work or homework, while the spacious family room offers a cozy retreat for movie nights or relaxation. The contemporary kitchen features plenty of cabinets for storage, a large kitchen island to prep meals and enjoy breakfast before starting the day, and catering to the needs of both casual cooks and gourmet chefs. (id:51532)
Tags
| Property Summary |
|---|
| Building |
|---|
| Level | Rooms | Dimensions |
|---|---|---|
| Second level | Bedroom 5 | 2.67 m x 3.53 m |
| Bathroom | Measurements not available | |
| Primary Bedroom | 4.6 m x 4.19 m | |
| Bedroom 2 | 3.81 m x 4.32 m | |
| Bedroom 3 | 5.16 m x 3.58 m | |
| Bedroom 4 | 3.07 m x 3.86 m | |
| Main level | Den | 3.73 m x 3.58 m |
| Living room | 4.5 m x 3.99 m | |
| Eating area | 2.36 m x 3.99 m | |
| Dining room | 3.28 m x 4.72 m |
| Features | |||||
|---|---|---|---|---|---|
| Attached Garage | Central air conditioning | ||||




































































