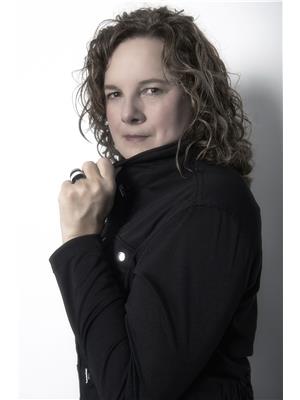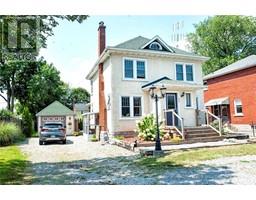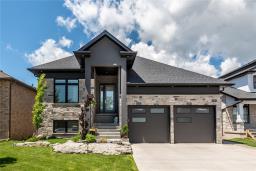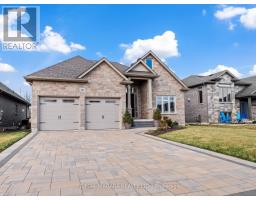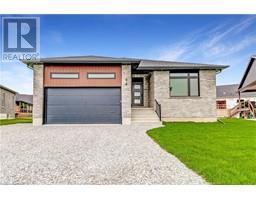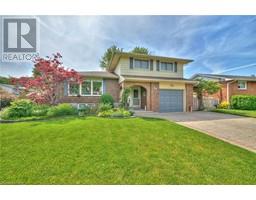25 ROYAL Road 877 - Main Street, Port Colborne, Ontario, CA
Address: 25 ROYAL Road, Port Colborne, Ontario
4 Beds2 Baths1861 sqftStatus: Buy Views : 801
Price
$599,900
Summary Report Property
- MKT ID40578870
- Building TypeHouse
- Property TypeSingle Family
- StatusBuy
- Added18 weeks ago
- Bedrooms4
- Bathrooms2
- Area1861 sq. ft.
- DirectionNo Data
- Added On17 Jul 2024
Property Overview
This is called a true family home! It has plenty of room for a family to grow boasting 3 bedrooms plus one in the basement, 2 bathrooms, rec. room and games room. Park your car under the carport when bringing groceries in but have the garage and driveway for all of you other vehicles or room for kids to play hockey or basketball easily. The driveway can hold 9 cars comfortably. The garage built in 2017 has hydro and a covered backyard patio. There's certain potential for a basement apartment with a separate entrance to the below level. Lots of finished square footage. (id:51532)
Tags
| Property Summary |
|---|
Property Type
Single Family
Building Type
House
Square Footage
1861 sqft
Subdivision Name
877 - Main Street
Title
Freehold
Land Size
under 1/2 acre
Parking Type
Detached Garage,Carport
| Building |
|---|
Bedrooms
Above Grade
3
Below Grade
1
Bathrooms
Total
4
Interior Features
Appliances Included
Central Vacuum - Roughed In, Dishwasher, Dryer, Refrigerator, Stove, Washer, Window Coverings, Wine Fridge, Garage door opener
Basement Type
Full (Finished)
Building Features
Features
Southern exposure, Paved driveway, Automatic Garage Door Opener
Foundation Type
Poured Concrete
Style
Detached
Square Footage
1861 sqft
Rental Equipment
None
Heating & Cooling
Cooling
Central air conditioning
Heating Type
Forced air
Utilities
Utility Sewer
Municipal sewage system
Water
Municipal water
Exterior Features
Exterior Finish
Brick Veneer
Neighbourhood Features
Community Features
Quiet Area
Amenities Nearby
Schools, Shopping
Parking
Parking Type
Detached Garage,Carport
Total Parking Spaces
1
| Land |
|---|
Other Property Information
Zoning Description
R1
| Level | Rooms | Dimensions |
|---|---|---|
| Second level | 3pc Bathroom | Measurements not available |
| Bedroom | 9'8'' x 8'11'' | |
| Bedroom | 9'1'' x 8'5'' | |
| Primary Bedroom | 14'1'' x 11'1'' | |
| Basement | Workshop | 11'1'' x 8'4'' |
| Games room | 12'11'' x 10'10'' | |
| Lower level | Bedroom | 9'5'' x 9'4'' |
| 3pc Bathroom | Measurements not available | |
| Recreation room | 20'0'' x 13'9'' | |
| Main level | Kitchen | 11'5'' x 8'5'' |
| Dining room | 9'4'' x 8'9'' | |
| Living room | 16'7'' x 12'2'' |
| Features | |||||
|---|---|---|---|---|---|
| Southern exposure | Paved driveway | Automatic Garage Door Opener | |||
| Detached Garage | Carport | Central Vacuum - Roughed In | |||
| Dishwasher | Dryer | Refrigerator | |||
| Stove | Washer | Window Coverings | |||
| Wine Fridge | Garage door opener | Central air conditioning | |||













































