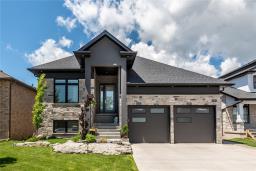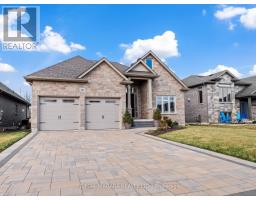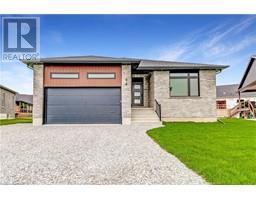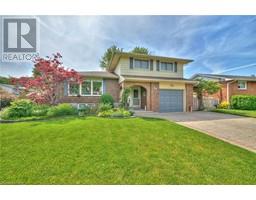2548 3 Highway 875 - Killaly East, Port Colborne, Ontario, CA
Address: 2548 3 Highway, Port Colborne, Ontario
Summary Report Property
- MKT ID40603698
- Building TypeHouse
- Property TypeSingle Family
- StatusBuy
- Added22 weeks ago
- Bedrooms3
- Bathrooms2
- Area1312 sq. ft.
- DirectionNo Data
- Added On18 Jun 2024
Property Overview
Welcome to your dream home, a stunning blend of modern design and serene living, completely rebuilt from the foundation up inside and out. This home features a gorgeous updated kitchen with a subway tile backsplash, tile floors, and quartz countertops in both the kitchen and bathrooms. The cozy family room on the main floor offers a convenient walk-out to the serene 3 acre lot. The main floor master suite boasts a walk-in closet and a luxurious 4-piece ensuite. Upstairs, you'll find two spacious bedrooms one of them with an ensuite privilege. This beautifully appointed bathroom offers a double vanity, glass shower, and convenient bedroom-level laundry. With an oversized attached 2-car garage and an 8-10 car driveway, this property provides serene country living just a stone's throw from town. Don’t miss the chance to own this perfect retreat! (id:51532)
Tags
| Property Summary |
|---|
| Building |
|---|
| Land |
|---|
| Level | Rooms | Dimensions |
|---|---|---|
| Second level | 5pc Bathroom | Measurements not available |
| Bedroom | 12'5'' x 13'5'' | |
| Bedroom | 14'5'' x 13'0'' | |
| Main level | Full bathroom | Measurements not available |
| Primary Bedroom | 14'5'' x 10'0'' | |
| Family room | 14'0'' x 12'0'' | |
| Kitchen/Dining room | 21'5'' x 14'0'' |
| Features | |||||
|---|---|---|---|---|---|
| Attached Garage | Dishwasher | Refrigerator | |||
| Stove | Microwave Built-in | Central air conditioning | |||





















































