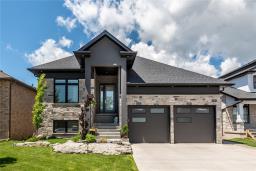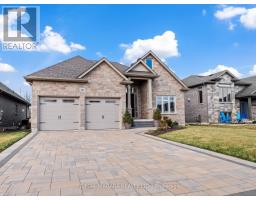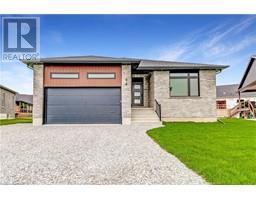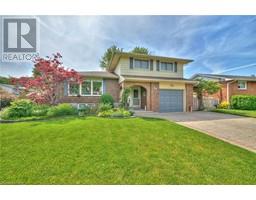60 TENNESSEE Avenue 878 - Sugarloaf, Port Colborne, Ontario, CA
Address: 60 TENNESSEE Avenue, Port Colborne, Ontario
Summary Report Property
- MKT ID40593048
- Building TypeHouse
- Property TypeSingle Family
- StatusBuy
- Added13 weeks ago
- Bedrooms4
- Bathrooms3
- Area1892 sq. ft.
- DirectionNo Data
- Added On19 Aug 2024
Property Overview
Welcome to a beautiful piece of history! 60 Tennessee Avenue is located steps away of Lake Erie and features tree lined streets with custom built homes in this deeply coveted neighbourhood. Nestled on a hill, you are treated to amazing viewpoints of this waterfront area. Walk up the flagstone pathway into the inviting front foyer and take a seat in the large living with a gas fireplace and imagine the warmth on those cooler nights. The living room opens to a formal dining with a bight kitchen. At the rear of the house is a private sunroom that offers a quiet area to read a book or sip on a glass of wine as you appreciate all the view points of your multi-tiered unique backyard with hot tub. Third level features a large master bedroom with ensuite 3 pc shower. Second level has two additional rooms and a 3pc bath with a jetted tub. The lower part of the home boasts a roomy mudroom with access to both the garage and rear yard, with an attached 3 pc bath. Basement has a comfortable rec room with an additional bedroom and a walk thru office. Backyard is your own green oasis, featuring many levels and areas which provides you the luxury of having many separate areas to entertain your guests. Upper tier has a covered patio and hot tub, with the mid-level including a gazebo and wood burning fireplace. The lower level has additional green space to enjoy with friends and family. **Siding on this Home was just completed in May 2024** (id:51532)
Tags
| Property Summary |
|---|
| Building |
|---|
| Land |
|---|
| Level | Rooms | Dimensions |
|---|---|---|
| Second level | 3pc Bathroom | Measurements not available |
| Bedroom | 10'0'' x 11'0'' | |
| Bedroom | 13'4'' x 15'0'' | |
| Third level | 3pc Bathroom | Measurements not available |
| Bedroom | 14'2'' x 16'6'' | |
| Basement | Bedroom | 9'0'' x 8'0'' |
| Office | 10'6'' x 12'0'' | |
| Recreation room | 13'0'' x 21'0'' | |
| Lower level | Mud room | 6'0'' x 7'0'' |
| 3pc Bathroom | Measurements not available | |
| Main level | Sunroom | 8'9'' x 9'7'' |
| Dining room | 11'6'' x 12'0'' | |
| Kitchen | 10'5'' x 11'6'' | |
| Living room | 14'0'' x 24'0'' |
| Features | |||||
|---|---|---|---|---|---|
| Paved driveway | Gazebo | Automatic Garage Door Opener | |||
| Attached Garage | Garage door opener | Hot Tub | |||
| Central air conditioning | |||||



































































