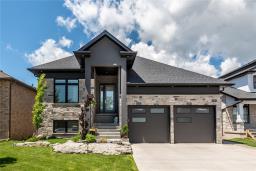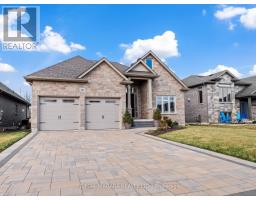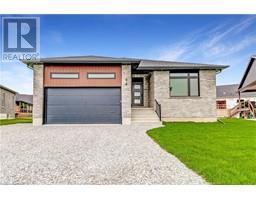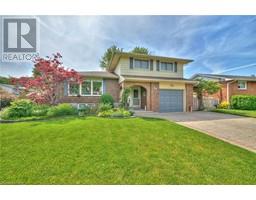99 HILLCREST ROAD, Port Colborne, Ontario, CA
Address: 99 HILLCREST ROAD, Port Colborne, Ontario
Summary Report Property
- MKT IDX9253700
- Building TypeHouse
- Property TypeSingle Family
- StatusBuy
- Added14 weeks ago
- Bedrooms2
- Bathrooms2
- Area0 sq. ft.
- DirectionNo Data
- Added On14 Aug 2024
Property Overview
Welcome to your dream home in the serene City of Port Colborne known for its historical significance, marinas, beaches and the beautiful Welland Canal. This exquisite detached, Brand New, Never Lived In 2-bedroom, 2 full ,1235 Sq Ft Bungalow on a generous 49ft x 115ft lot with Walk Out Basement combines classic charm with modern conveniences, offering a perfect blend of comfort and style. Step inside and be greeted by the welcoming foyer, natural hardwood floors, airy ambiance of rare 10 ft high ceilings that create a sense of openness and light throughout the home. The well-designed floor plan features a generous living area that seamlessly connects to the dining space, making it ideal for both everyday living and entertaining guests. The heart of this home is its beautifully upgraded kitchen, where contemporary design meets functionality. Equipped with sleek countertops extending to the backsplash, modern cabinetry, and high-end appliances, this kitchen is a chefs delight. Ample storage space and a convenient layout ensure that meal preparation is both enjoyable and efficient. This bungalow boasts two spacious bedrooms, each offering a peaceful retreat with plenty of natural light. These rooms are designed with comfort in mind, providing a cozy atmosphere for relaxation. Principal Room features 2 closets with custom organizers and upgraded ensuite bath. Separate entrance to the home via mud room. Computer nook for work from home, makes the living space complete. One of the standout features of this property is the walkout basement with oversize windows offers potential future additional living space with endless possibilities. Whether you envision an additional living space for yourself, in-law suite, multi generational home or secondary dwelling the basement provides a versatile area that can be tailored to your needs. The direct W/O access to the backyard enhances the flow of natural light and creates a seamless connection between indoor and outdoor living. **** EXTRAS **** 10 ft Ceilings on main level. Oversize Garage. W/O Basement and Separate Entrance to the Basement. Custom Kitchen, High End Appliances , Upgraded light fixtures, Rough-in for 2 Bathrooms in the Basement. (id:51532)
Tags
| Property Summary |
|---|
| Building |
|---|
| Level | Rooms | Dimensions |
|---|---|---|
| Main level | Foyer | 1 m x 1 m |
| Great room | 5.66 m x 3.4 m | |
| Dining room | 5.66 m x 3.4 m | |
| Kitchen | 3.7 m x 3.8 m | |
| Primary Bedroom | 4 m x 3.35 m | |
| Bedroom | 3.04 m x 3.04 m | |
| Mud room | 11 m x 1 m |
| Features | |||||
|---|---|---|---|---|---|
| Attached Garage | Window Coverings | Central air conditioning | |||





























































