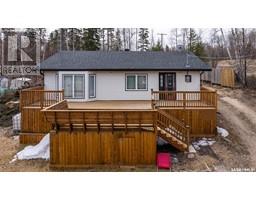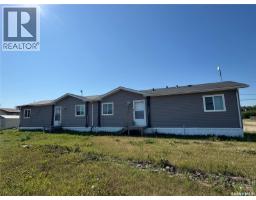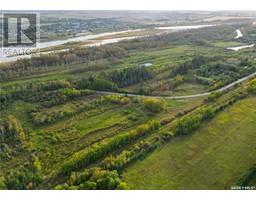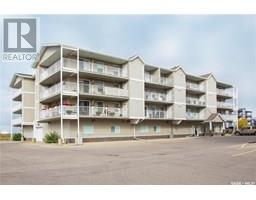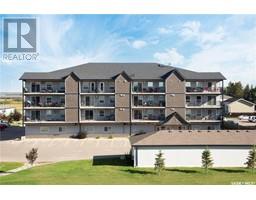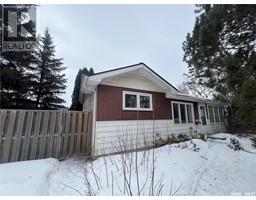28 Smiley DRIVE Crescent Acres, Prince Albert, Saskatchewan, CA
Address: 28 Smiley DRIVE, Prince Albert, Saskatchewan
Summary Report Property
- MKT IDSK015743
- Building TypeHouse
- Property TypeSingle Family
- StatusBuy
- Added2 days ago
- Bedrooms5
- Bathrooms3
- Area1577 sq. ft.
- DirectionNo Data
- Added On22 Aug 2025
Property Overview
Beautifully crafted Crescent Acres bungalow! Move in and do absolutely nothing to this 1,577sqft 5 bedroom, 3 bathroom residence that features a secondary lower level kitchen. Through a grand entry the main floor provides gorgeous custom galley kitchen with stainless appliances, combined dining area, sunken family room with an ornate stone electric fireplace and a spacious mud room that is great for the kids coming home from school. The lower level is an entertainers dream, enormous living/recreational space with another natural gas fireplace, an absolute ton of storage space, huge laundry room with wash station and a secondary/summer kitchen. The exterior of the property comes fully fenced and provides a meticulously landscaped yard with underground sprinklers, a partially covered deck plus a 3 car garage. Only moments from Prince Albert’s finest schools, parks and playgrounds! (id:51532)
Tags
| Property Summary |
|---|
| Building |
|---|
| Land |
|---|
| Level | Rooms | Dimensions |
|---|---|---|
| Basement | Family room | 41 ft x 13 ft |
| Kitchen | 13 ft ,4 in x 8 ft ,6 in | |
| Bedroom | 10 ft ,6 in x 10 ft | |
| Bedroom | 10 ft ,6 in x 10 ft | |
| 4pc Bathroom | 10 ft ,4 in x 5 ft ,3 in | |
| Laundry room | 12 ft x 8 ft ,8 in | |
| Foyer | 8 ft x 8 ft | |
| Main level | Kitchen | 15 ft x 10 ft ,2 in |
| Dining room | 11 ft x 10 ft | |
| Living room | 14 ft x 14 ft | |
| Primary Bedroom | 15 ft x 12 ft ,4 in | |
| Bedroom | 10 ft ,2 in x 10 ft | |
| Bedroom | 11 ft ,6 in x 10 ft | |
| 4pc Ensuite bath | 11 ft x 9 ft ,2 in | |
| 4pc Bathroom | 10 ft ,8 in x 5 ft ,5 in | |
| Mud room | 8 ft x 7 ft ,6 in |
| Features | |||||
|---|---|---|---|---|---|
| Rectangular | Sump Pump | Attached Garage | |||
| Parking Pad | Heated Garage | Parking Space(s)(6) | |||
| Washer | Refrigerator | Satellite Dish | |||
| Dishwasher | Dryer | Microwave | |||
| Alarm System | Window Coverings | Garage door opener remote(s) | |||
| Stove | Central air conditioning | Air exchanger | |||










































