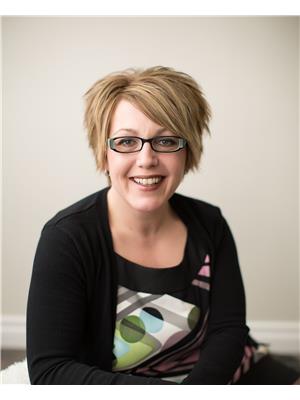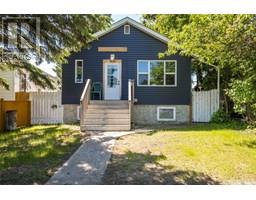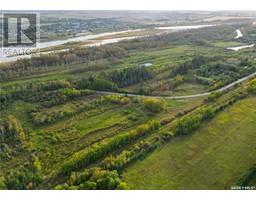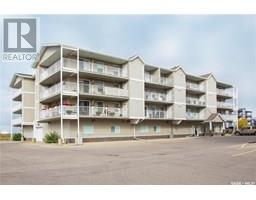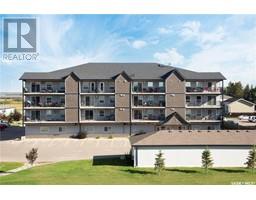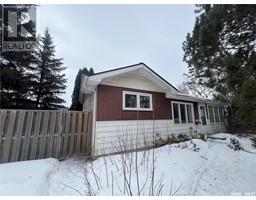807 1st STREET E East Flat, Prince Albert, Saskatchewan, CA
Address: 807 1st STREET E, Prince Albert, Saskatchewan
Summary Report Property
- MKT IDSK016313
- Building TypeHouse
- Property TypeSingle Family
- StatusBuy
- Added4 days ago
- Bedrooms4
- Bathrooms3
- Area1140 sq. ft.
- DirectionNo Data
- Added On21 Aug 2025
Property Overview
Welcome to this freshly painted, spacious bungalow just steps away from the beautiful Rotary Trail, offering peaceful river views and endless walking opportunities right at your doorstep. This unique property is ideal for multi-generational living or as a revenue-generating investment, with separate living spaces on each level. The main floor features three generously sized bedrooms, one thoughtfully equipped with laundry for added convenience. The kitchen offers ample storage with plenty of oak cabinetry. A spacious living room – perfect for gatherings and everyday living. The fully finished basement adds incredible versatility with a bachelor-style suite, complete with its own kitchen area, a full bathroom, a separate 3-piece bath, a bedroom, and additional laundry facilities. Outside, you’ll find a fully fenced yard with a charming garden space, two storage sheds, and a brand-new front deck – the perfect place to unwind in the evenings. Whether you're looking for a family home with room to grow or an investment opportunity with rental income potential, this property delivers it all. (id:51532)
Tags
| Property Summary |
|---|
| Building |
|---|
| Land |
|---|
| Level | Rooms | Dimensions |
|---|---|---|
| Basement | Laundry room | 10 ft ,2 in x 9 ft ,7 in |
| Family room | 13 ft ,9 in x 17 ft ,7 in | |
| Bedroom | 10 ft ,7 in x 14 ft | |
| Other | 7 ft ,5 in x 7 ft ,2 in | |
| 3pc Bathroom | 6 ft ,7 in x 6 ft ,1 in | |
| 4pc Bathroom | 7 ft x 6 ft ,9 in | |
| Kitchen | 9 ft x 13 ft ,6 in | |
| Living room | 9 ft ,4 in x 13 ft ,6 in | |
| Main level | Primary Bedroom | 14 ft ,5 in x 11 ft ,5 in |
| Bedroom | 11 ft x 10 ft ,8 in | |
| Bedroom | 10 ft ,8 in x 11 ft ,5 in | |
| 4pc Bathroom | 7 ft ,9 in x 6 ft ,4 in | |
| Living room | 17 ft ,2 in x 14 ft ,2 in | |
| Kitchen | 15 ft ,6 in x 14 ft ,2 in |
| Features | |||||
|---|---|---|---|---|---|
| Treed | Lane | Parking Space(s)(2) | |||
| Washer | Refrigerator | Dryer | |||
| Stove | Central air conditioning | ||||





































