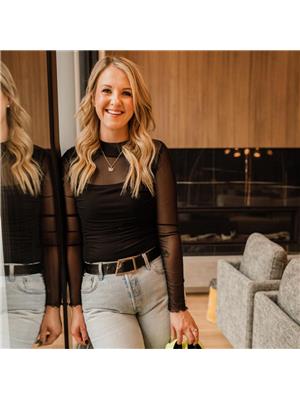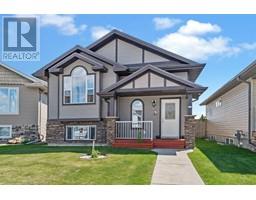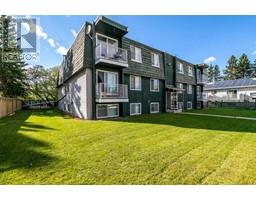13 Travis Close Timber Ridge, Red Deer, Alberta, CA
Address: 13 Travis Close, Red Deer, Alberta
Summary Report Property
- MKT IDA2137854
- Building TypeHouse
- Property TypeSingle Family
- StatusBuy
- Added2 weeks ago
- Bedrooms4
- Bathrooms4
- Area2139 sq. ft.
- DirectionNo Data
- Added On16 Jun 2024
Property Overview
Welcome to 13 Travis Close! Experience tranquility, comfort and convenience in this beautifully upgraded two-storey home, situated in a prime location. Open the door to be greeted by an inviting foyer, with grand staircase, windows and soaring ceilings. The main level is bathed in natural light, featuring an open layout with a chef's kitchen equipped with upgraded lighting, quartz countertops, high-quality stainless-steel appliances, and plenty of storage. A walk-through pantry connects to built-in lockers, adding convenience and extra storage space. The extra-wide staircase leads up to a spacious bonus room that adds to the home's grandeur. The primary bedroom is generously sized, with a large walk-in closet and luxurious 5-piece ensuite with water closet, including his and her sinks, a stunning soaker tub, and sleek shower. Two additional bedrooms at the front of the house, an oversized main bath, and full laundry room complete the upper level. The fully finished basement offers a large recreation room, a fourth full bathroom, and an extra bedroom that can also serve as a flex room. Enjoy year-round comfort with a high-quality central air conditioner and roughed-in underfloor heating. The impressive tandem finished triple garage (22x22/11'3x14) provides ample space for all your vehicles and toys. The meticulously maintained yard creates a backyard oasis, featuring a deck for BBQing plus a ground level stamped concrete patio for entertaining. There’s a striking pergola in the backyard that provides shade and depth to the backyard. This home is conveniently located near some of Red Deer's newest schools. There’s the added convenience of groceries, fuel, shopping and other amenities close by. Don't miss out on this ideal family home and all it has to offer! (id:51532)
Tags
| Property Summary |
|---|
| Building |
|---|
| Land |
|---|
| Level | Rooms | Dimensions |
|---|---|---|
| Second level | 4pc Bathroom | 9.08 Ft x 7.92 Ft |
| 5pc Bathroom | 13.67 Ft x 9.00 Ft | |
| Bedroom | 10.17 Ft x 12.42 Ft | |
| Bedroom | 10.75 Ft x 12.92 Ft | |
| Bonus Room | 17.50 Ft x 16.50 Ft | |
| Laundry room | 9.08 Ft x 6.75 Ft | |
| Primary Bedroom | 12.92 Ft x 15.33 Ft | |
| Basement | 4pc Bathroom | 12.25 Ft x 4.92 Ft |
| Bedroom | 12.25 Ft x 11.08 Ft | |
| Family room | 13.00 Ft x 32.75 Ft | |
| Furnace | 12.42 Ft x 8.17 Ft | |
| Main level | 2pc Bathroom | 5.33 Ft x 4.92 Ft |
| Dining room | 14.08 Ft x 8.25 Ft | |
| Foyer | 9.17 Ft x 9.08 Ft | |
| Kitchen | 14.08 Ft x 11.58 Ft | |
| Living room | 12.67 Ft x 15.83 Ft | |
| Other | 11.17 Ft x 5.92 Ft | |
| Pantry | 5.92 Ft x 8.08 Ft |
| Features | |||||
|---|---|---|---|---|---|
| Cul-de-sac | Back lane | PVC window | |||
| Closet Organizers | No Animal Home | No Smoking Home | |||
| Oversize | Attached Garage(3) | Washer | |||
| Refrigerator | Dishwasher | Stove | |||
| Dryer | Microwave | Window Coverings | |||
| Garage door opener | Central air conditioning | ||||




























































