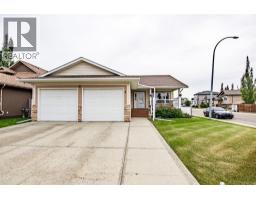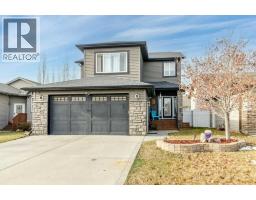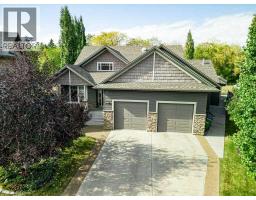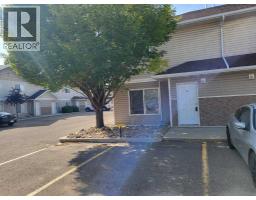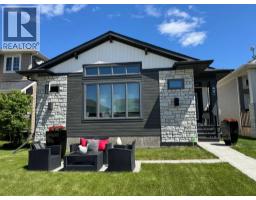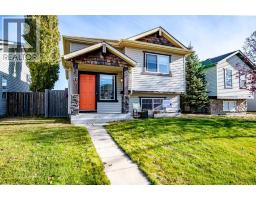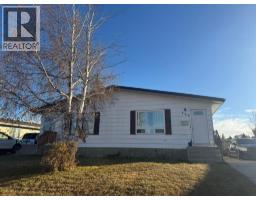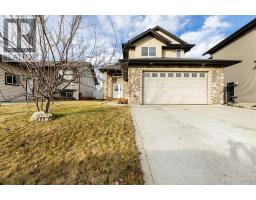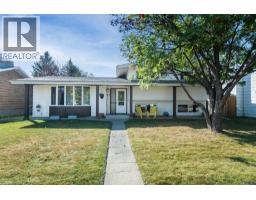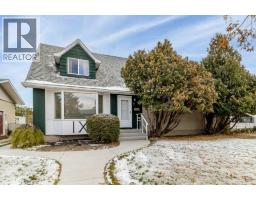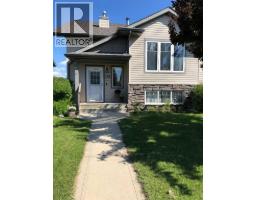18 Tagish Avenue Timberlands North, Red Deer, Alberta, CA
Address: 18 Tagish Avenue, Red Deer, Alberta
Summary Report Property
- MKT IDA2268021
- Building TypeHouse
- Property TypeSingle Family
- StatusBuy
- Added2 weeks ago
- Bedrooms3
- Bathrooms2
- Area1393 sq. ft.
- DirectionNo Data
- Added On01 Nov 2025
Property Overview
Welcome to your brand new home in the desirable community of Timberlands North. . Built by Broder Homes, this beautifully designed bi-level offers modern finishes, an open-concept layout, and plenty of room to grow. The main level features three bedrooms, including a spacious primary suite with a walk-in closet and a 3-piece ensuite. The bright and open living area is perfect for family living and entertaining, showcasing vinyl plank flooring, quartz countertops, and stainless steel appliances. Two additional bedrooms and a full main bathroom complete the main floor. The unfinished basement provides the opportunity to add even more living space — with potential for two additional bedrooms, a rec room, and another bathroom, allowing you to customize it to your family’s needs. A double attached garage complete with a floor drain adds convenience and storage, while the home’s location in a growing new neighborhood offers easy access to parks, schools, shopping, and amenities. Discover the quality and craftsmanship Broder Homes is known for in this stylish new build — the perfect place to call home in Red Deer’s Timberlands North (id:51532)
Tags
| Property Summary |
|---|
| Building |
|---|
| Land |
|---|
| Level | Rooms | Dimensions |
|---|---|---|
| Main level | Living room | 16.00 Ft x 13.75 Ft |
| Kitchen | 14.33 Ft x 12.92 Ft | |
| Dining room | 14.33 Ft x 11.50 Ft | |
| Primary Bedroom | 14.08 Ft x 13.00 Ft | |
| 3pc Bathroom | Measurements not available | |
| Bedroom | 11.00 Ft x 9.17 Ft | |
| 4pc Bathroom | Measurements not available | |
| Bedroom | 10.75 Ft x 9.33 Ft |
| Features | |||||
|---|---|---|---|---|---|
| Back lane | Closet Organizers | Attached Garage(2) | |||
| Refrigerator | Dishwasher | Stove | |||
| Microwave | Washer & Dryer | None | |||

























