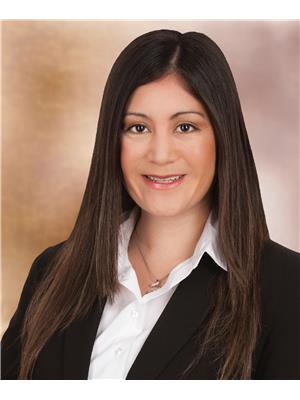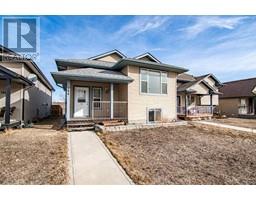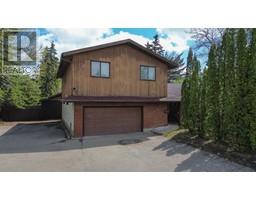3901 46 Street Eastview, Red Deer, Alberta, CA
Address: 3901 46 Street, Red Deer, Alberta
Summary Report Property
- MKT IDA2208001
- Building TypeHouse
- Property TypeSingle Family
- StatusBuy
- Added1 weeks ago
- Bedrooms4
- Bathrooms2
- Area1579 sq. ft.
- DirectionNo Data
- Added On03 Apr 2025
Property Overview
Welcome to this charming Eastview home that features a perfect blend of character for it’s era and at the same time offering comfort and convenience, all on a spacious corner lot. In 1980 this home had a substantial renovation completed as the old house was stripped and built it back up. With over 1,500 sq. ft., four bedrooms, and two full bathrooms, this home is ideal for families, multi-generational living, or anyone who loves a little extra room to be creative.This character home features numerous windows allowing sunlight to fill the space and thoughtful details with the craftsmanship throughout such as solid wood doors, wood and stone work, built-in shelving and cabinets. The wood-burning fireplace makes winter nights super cozy, and the enclosed sunroom is a peaceful spot for your morning coffee or curling up with a good book. Roll-up security window covers are an benefit to provide peace of mind for whether your home or away. Downstairs is an entertainer’s paradise, complete with a waterfall feature, a luxurious dual-head shower with tiled tub, built in speakers, a full kitchen and a separate entrance—perfect for guests or a nanny suite. There’s even a private hot tub room with its own furnace! Skylights brighten the great room, making it feel open and bright.Outside you’ll appreciate the 3 car garage with 220v, storage and work benches plus an extra carport with lockable storage—plenty of space for vehicles, projects, or hobbies. Other notable unique features are a secure metal fence, and yes—even a catio for your furry friends!Location-wise, it doesn’t get much better. You’re just blocks from elementary and middle schools, within walking distance to Lindsay Thurber High School, and minutes from grocery stores and shops.This home is full of unique touches and endless potential—whether you want to keep its retro charm or add your own modern flair. It’s more than a house; it’s a place ready to become your home. (id:51532)
Tags
| Property Summary |
|---|
| Building |
|---|
| Land |
|---|
| Level | Rooms | Dimensions |
|---|---|---|
| Basement | Recreational, Games room | 25.92 Ft x 15.08 Ft |
| Kitchen | 11.75 Ft x 15.58 Ft | |
| Dining room | 15.75 Ft x 20.83 Ft | |
| Bedroom | 10.67 Ft x 11.00 Ft | |
| Primary Bedroom | 15.42 Ft x 12.42 Ft | |
| 5pc Bathroom | .00 Ft x .00 Ft | |
| Storage | 6.00 Ft x 2.75 Ft | |
| Main level | Living room | 12.75 Ft x 16.00 Ft |
| Kitchen | 13.33 Ft x 11.67 Ft | |
| Family room | 21.25 Ft x 25.50 Ft | |
| Dining room | 9.75 Ft x 9.42 Ft | |
| Den | 15.50 Ft x 10.92 Ft | |
| Primary Bedroom | 12.75 Ft x 12.75 Ft | |
| Bedroom | 8.42 Ft x 13.17 Ft | |
| 4pc Bathroom | .00 Ft x .00 Ft |
| Features | |||||
|---|---|---|---|---|---|
| See remarks | Other | Back lane | |||
| Wood windows | PVC window | Closet Organizers | |||
| Concrete | Detached Garage(2) | Garage | |||
| Heated Garage | Oversize | Detached Garage(3) | |||
| Refrigerator | Range - Electric | Compactor | |||
| Garburator | Window Coverings | Garage door opener | |||
| Washer & Dryer | None | ||||




































































