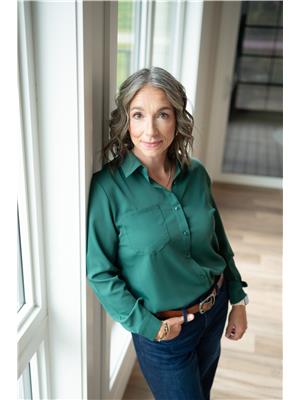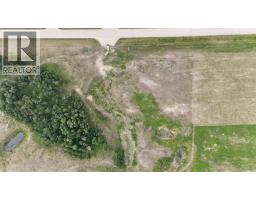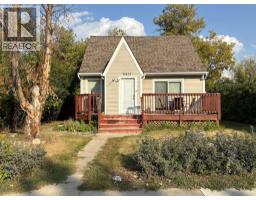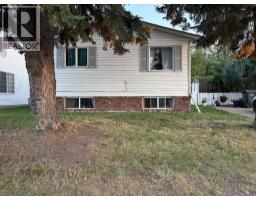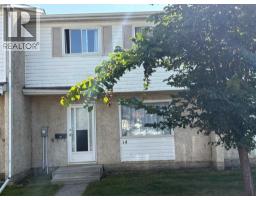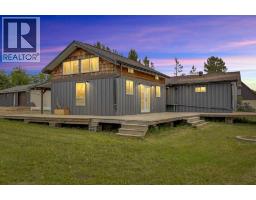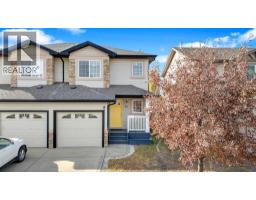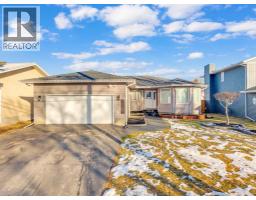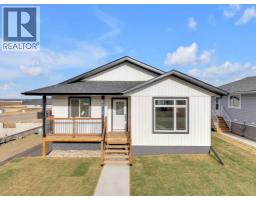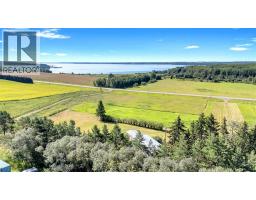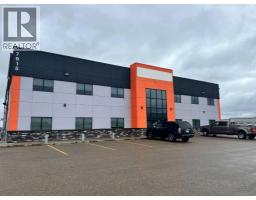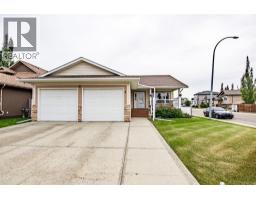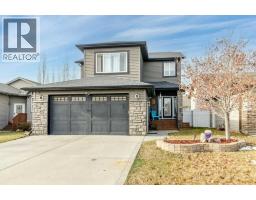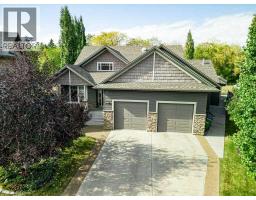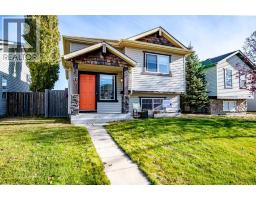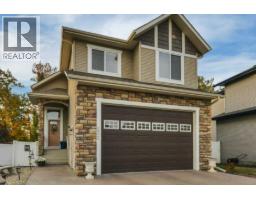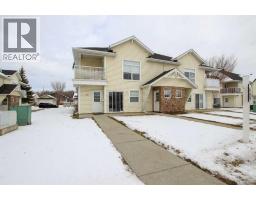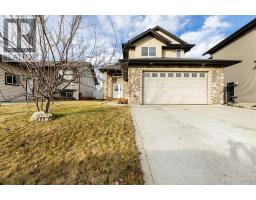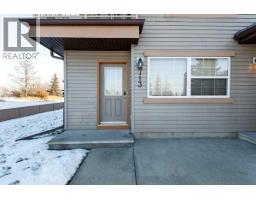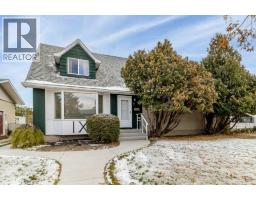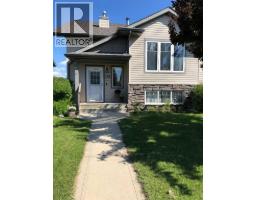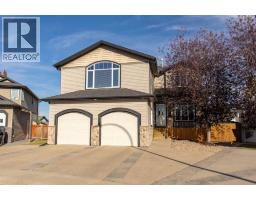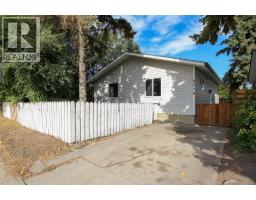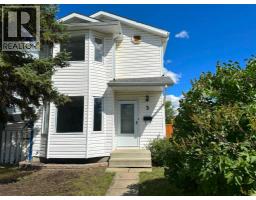3965 38A Avenue Eastview, Red Deer, Alberta, CA
Address: 3965 38A Avenue, Red Deer, Alberta
Summary Report Property
- MKT IDA2267820
- Building TypeHouse
- Property TypeSingle Family
- StatusBuy
- Added13 weeks ago
- Bedrooms4
- Bathrooms2
- Area1070 sq. ft.
- DirectionNo Data
- Added On04 Nov 2025
Property Overview
FORGET ordinary and step into Character and Charm with this renovated home and its oasis backyard on a corner lot! This is the house you have been waiting for, close to schools, parks, and on a massive lot in Red Deer! This property has been extensively cared for and upgraded with pride of ownership throughout and it is only steps away from Joseph Welsh Elementary School and a couple blocks to Eastview Middle School. A stunning 7200 SQ FT. CORNER lot, with towering private hedge in the front, fully fenced and tons of wonderful plants and privacy in the backyard as well. The inside carries MCM Vibes with hardwood flooring, NEWER windows, paint, and finishes. BOTH upstairs and downstairs bathrooms have been renovated and the kitchen is functional and great for prepping while enjoying the stunning view into the backyard. 2 Bedrooms up and 2 bedrooms down with a large family/rec room in the basement makes this an ideal home for a family! This home and property includes an insulated TRUE SIZED DOUBLE garage at 22x24 plus parking pad and will definitely NOT DISAPPOINT! It is move-in Ready – all the BIG ticket items have been taken care of, and now you get to just enjoy. NEWER windows, roof, siding, flooring, paint, Newer HE furnace, and BRAND NEW hot water tank, Brand new garage panel with 220V!!! So you can just move in and enjoy life!!! *some photos are virtually staged (id:51532)
Tags
| Property Summary |
|---|
| Building |
|---|
| Land |
|---|
| Level | Rooms | Dimensions |
|---|---|---|
| Basement | Recreational, Games room | 25.08 Ft x 10.92 Ft |
| Bedroom | 12.42 Ft x 10.58 Ft | |
| Bedroom | 18.08 Ft x 12.42 Ft | |
| 3pc Bathroom | 6.17 Ft x 7.50 Ft | |
| Furnace | 19.25 Ft x 9.08 Ft | |
| Main level | Kitchen | 17.33 Ft x 13.25 Ft |
| Dining room | 7.83 Ft x 9.83 Ft | |
| Living room | 19.25 Ft x 11.75 Ft | |
| 4pc Bathroom | 7.17 Ft x 4.92 Ft | |
| Primary Bedroom | 13.33 Ft x 11.75 Ft | |
| Bedroom | 11.17 Ft x 9.83 Ft |
| Features | |||||
|---|---|---|---|---|---|
| Back lane | Detached Garage(2) | Other | |||
| Parking Pad | Refrigerator | Dishwasher | |||
| Stove | Microwave Range Hood Combo | Washer & Dryer | |||
| None | |||||












































