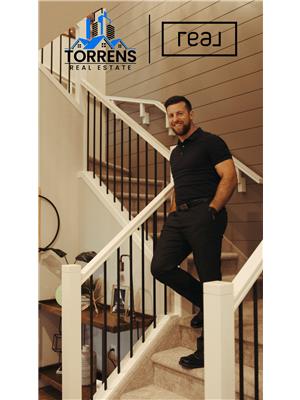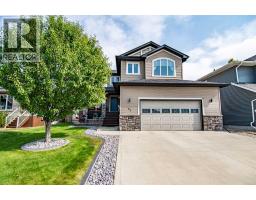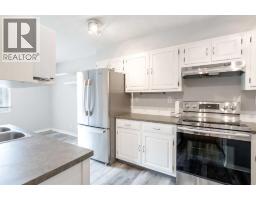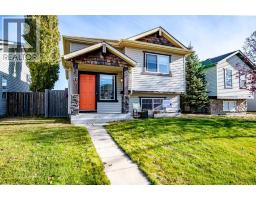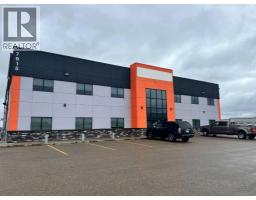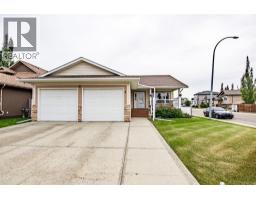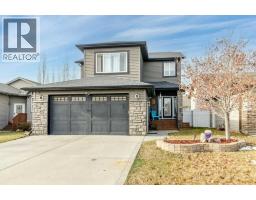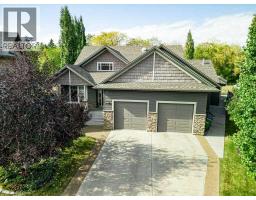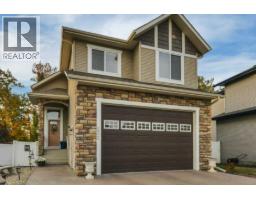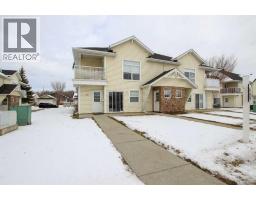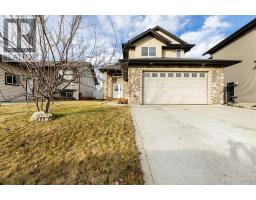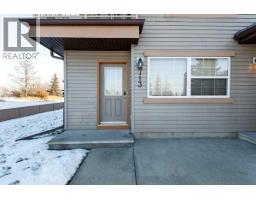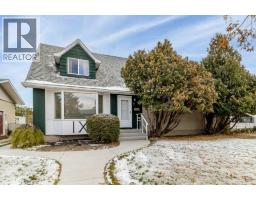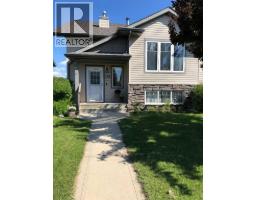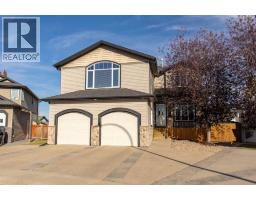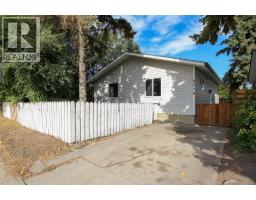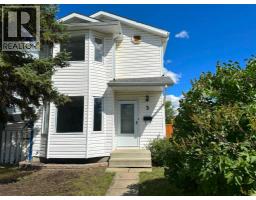4207 41 Avenue Grandview, Red Deer, Alberta, CA
Address: 4207 41 Avenue, Red Deer, Alberta
Summary Report Property
- MKT IDA2271529
- Building TypeHouse
- Property TypeSingle Family
- StatusBuy
- Added10 weeks ago
- Bedrooms3
- Bathrooms2
- Area899 sq. ft.
- DirectionNo Data
- Added On21 Nov 2025
Property Overview
Prime location in Grandview — close to parks, schools, and shopping — this updated 3-bedroom, 2-bathroom bungalow sits on a large 50x123 (6152sq/ft) lot with plenty of yard space and parking. The home has seen a long list of improvements, including a brand-new full bathroom in the basement (2025), refreshed lighting and appliances (2019), and new main-floor flooring (2023). Outside, the oversized 28x26 heated garage (built in 2021) features 12-ft vaulted ceilings, full insulation, and 240V power, making it ideal for tools, workshop use, and extra storage. Inside you’ll find a functional main-floor layout with a bright living room (Picture Window Replaced 2025), spacious kitchen and dining area, two bedrooms, and a full bath. The finished basement adds a family room, additional bedroom, and the new second bathroom. Large front and backyards, mature trees, and ample off-street parking complete this solid property in one of Red Deer’s most established neighborhoods. (id:51532)
Tags
| Property Summary |
|---|
| Building |
|---|
| Land |
|---|
| Level | Rooms | Dimensions |
|---|---|---|
| Basement | Family room | 13.58 Ft x 21.67 Ft |
| Laundry room | 27.42 Ft x 11.50 Ft | |
| Furnace | 27.42 Ft x 11.50 Ft | |
| Storage | 27.42 Ft x 11.50 Ft | |
| Bedroom | 12.00 Ft x 10.58 Ft | |
| 3pc Bathroom | 7.50 Ft x 4.75 Ft | |
| Main level | Kitchen | 11.75 Ft x 8.17 Ft |
| Dining room | 8.17 Ft x 8.50 Ft | |
| Living room | 10.75 Ft x 17.58 Ft | |
| Foyer | 3.33 Ft x 11.25 Ft | |
| Primary Bedroom | 12.50 Ft x 10.67 Ft | |
| Bedroom | 10.42 Ft x 9.08 Ft | |
| 4pc Bathroom | 4.75 Ft x 7.17 Ft |
| Features | |||||
|---|---|---|---|---|---|
| Back lane | Detached Garage(2) | Street | |||
| Refrigerator | Dishwasher | Stove | |||
| Washer & Dryer | None | ||||

















































