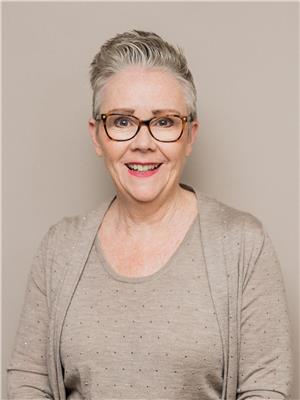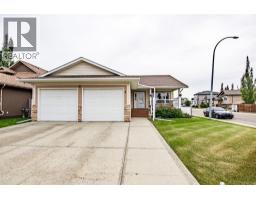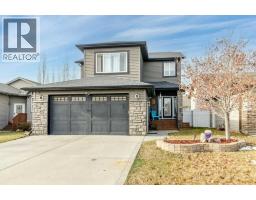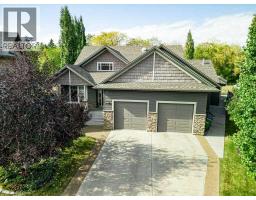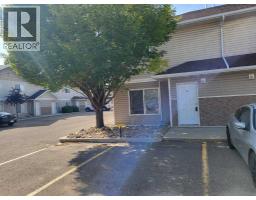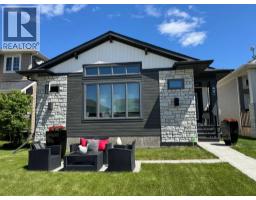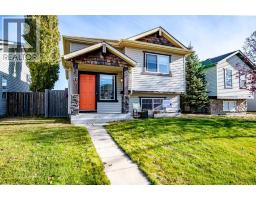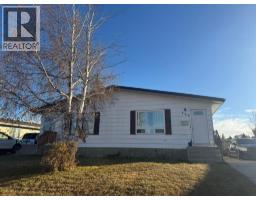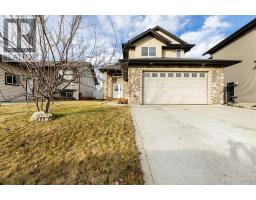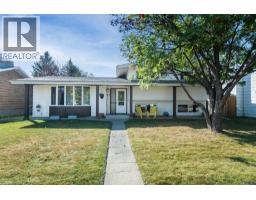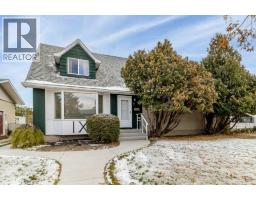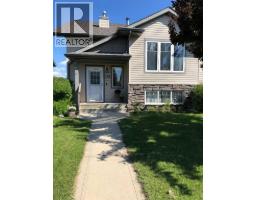4217 51A Street Michener Hill, Red Deer, Alberta, CA
Address: 4217 51A Street, Red Deer, Alberta
Summary Report Property
- MKT IDA2270318
- Building TypeHouse
- Property TypeSingle Family
- StatusBuy
- Added1 weeks ago
- Bedrooms3
- Bathrooms2
- Area1647 sq. ft.
- DirectionNo Data
- Added On13 Nov 2025
Property Overview
Heritage Charm Meets Modern LuxuryDiscover this one-of-a-kind, arched barn-style home—a true piece of history! Thoughtfully upgraded for today's discerning buyer. Perfectly situated directly across from beautiful green space, you'll enjoy stunning west-facing views from your open dining room.Sophisticated Main Floor Living!Step up to the inviting front porch and into a home where historic character blends seamlessly with sleek, modern design. • Designer Kitchen: The heart of the home features a large peninsula, abundant counter space, and a mix of classic and contemporary elements: Dual dishwasher drawers, Glass-front doors and open shelving plus a unique, original brick chimney feature • Dining & Relaxation: The sunny, west-facing dining room is perfect for entertaining. Your favorite retreat will be the year-round back sunroom, boasting heated floors, two bright skylights, and patio doors leading to your private deck and backyard. • Convenience: The main floor is completed with a half bath and a dedicated laundry room area Luxurious Upper Level Retreat!Ascend the stairs to find three lovely bedrooms and a spectacular newly renovated spa-like bathroom. Featuring a large, walk-in shower and soaking tub with custom tilework, this is a luxurious escape at the end of the day.Outdoor Oasis & Storage!The property features a mature, beautifully maintained yard and exceptional parking/storage with a massive 24'3" x 26'3" garage complete with 13' ceilings. Key Upgrades:Enjoy peace of mind with significant upgrades, including high-efficiency furnace and newly upgraded windows (except for LR). New roof in 2019. There are more improvements you can add to this beautiful home to increase its value.This is more than a house; it's a unique and exceptional home waiting for its next owner to cherish it.Don't miss the chance to own this architectural gem! It's a great home isn't it! Shouldn't it be yours? (id:51532)
Tags
| Property Summary |
|---|
| Building |
|---|
| Land |
|---|
| Level | Rooms | Dimensions |
|---|---|---|
| Second level | 5pc Bathroom | Measurements not available |
| Primary Bedroom | 15.67 Ft x 12.08 Ft | |
| Bedroom | 8.25 Ft x 9.67 Ft | |
| Bedroom | 11.17 Ft x 7.67 Ft | |
| Main level | Living room | 12.00 Ft x 17.92 Ft |
| Dining room | 16.67 Ft x 10.17 Ft | |
| Kitchen | 11.08 Ft x 13.17 Ft | |
| Sunroom | 15.50 Ft x 10.42 Ft | |
| Laundry room | 8.83 Ft x 6.58 Ft | |
| 2pc Bathroom | Measurements not available |
| Features | |||||
|---|---|---|---|---|---|
| Back lane | Detached Garage(2) | Oversize | |||
| Refrigerator | Dishwasher | Stove | |||
| See remarks | Window Coverings | None | |||











































