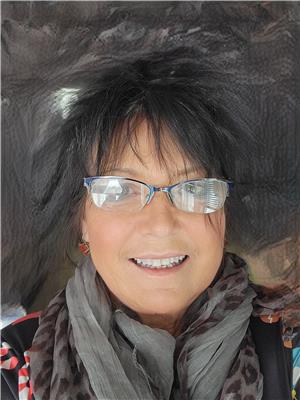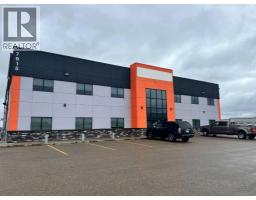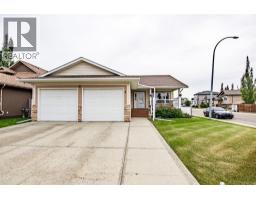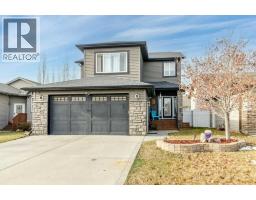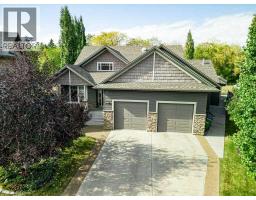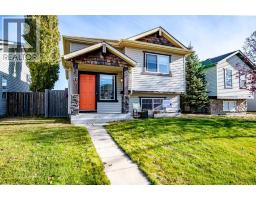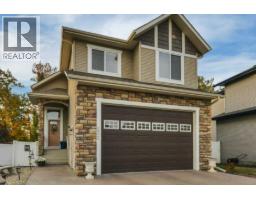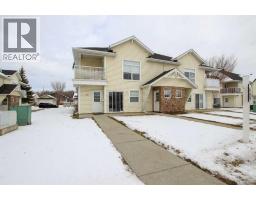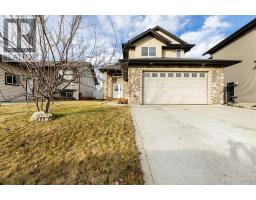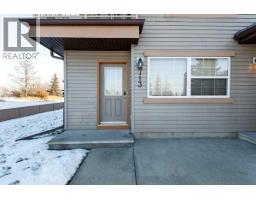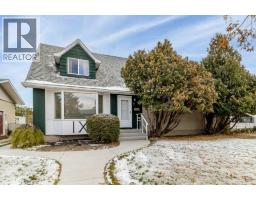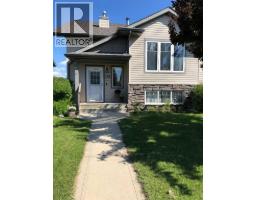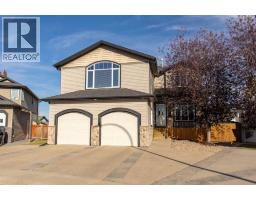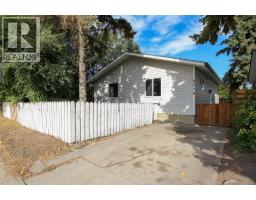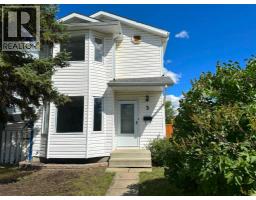7352 59 Avenue Glendale Park Estates, Red Deer, Alberta, CA
Address: 7352 59 Avenue, Red Deer, Alberta
Summary Report Property
- MKT IDA2252173
- Building TypeHouse
- Property TypeSingle Family
- StatusBuy
- Added24 weeks ago
- Bedrooms4
- Bathrooms3
- Area1170 sq. ft.
- DirectionNo Data
- Added On06 Sep 2025
Property Overview
Modern & Spacious Renovated Home. This beautifully updated 4-bedroom, 3-bathroom home offers modern comfort across three fully developed levels. Renovations completed in 2025 include upgraded plumbing, a new high efficient furnace, duct cleaning, new laminate flooring & paint throughout, stylish light fixtures, updated bathroom cabinet, 3 new toilets, and more. The hot water tank was replaced in 2022. Enjoy generous parking options with three parking pads at the back, RV parking, plus additional off-street parking. The lower level offers the opportunity to be converted into a walkout basement, adding even more versatility to the space. Conveniently located near amenities. Partially fenced for added privacy. All appliances are believed to be in working order, though they have not been tested by the seller. (id:51532)
Tags
| Property Summary |
|---|
| Building |
|---|
| Land |
|---|
| Level | Rooms | Dimensions |
|---|---|---|
| Second level | Primary Bedroom | 14.58 Ft x 11.67 Ft |
| 4pc Bathroom | 8.08 Ft x 5.00 Ft | |
| Bedroom | 13.00 Ft x 8.08 Ft | |
| Bedroom | 9.08 Ft x 8.42 Ft | |
| Basement | Family room | 15.92 Ft x 10.17 Ft |
| 3pc Bathroom | 7.08 Ft x 4.83 Ft | |
| Bedroom | 8.50 Ft x 8.00 Ft | |
| Laundry room | 8.42 Ft x 7.58 Ft | |
| Furnace | 6.08 Ft x 4.00 Ft | |
| Main level | Other | 12.75 Ft x 10.75 Ft |
| Living room | 17.58 Ft x 9.92 Ft | |
| Other | 4.83 Ft x 4.17 Ft | |
| Other | 4.83 Ft x 3.83 Ft | |
| 2pc Bathroom | 5.17 Ft x 2.42 Ft | |
| Other | 16.33 Ft x 8.33 Ft |
| Features | |||||
|---|---|---|---|---|---|
| See remarks | Back lane | Other | |||
| Parking Pad | RV | Washer | |||
| Refrigerator | Dishwasher | Stove | |||
| Dryer | None | ||||







































