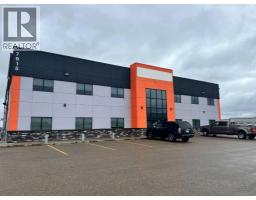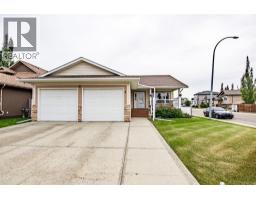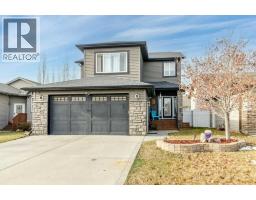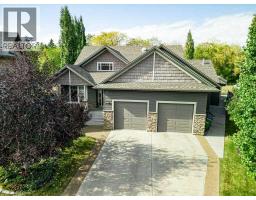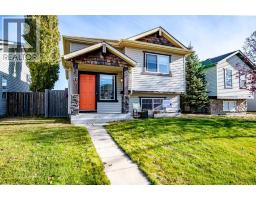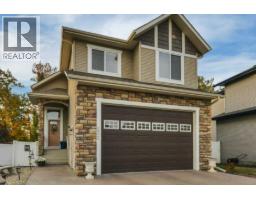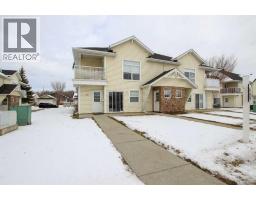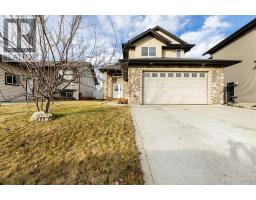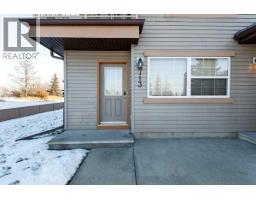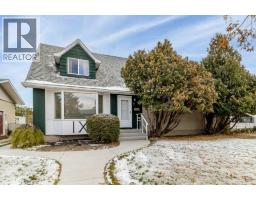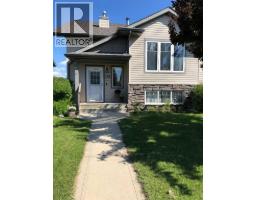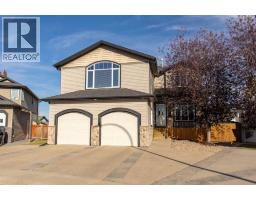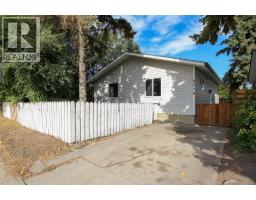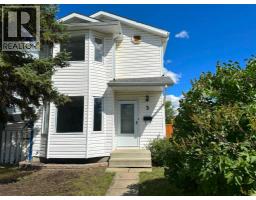80, 5344 76 Street Northwood Estates, Red Deer, Alberta, CA
Address: 80, 5344 76 Street, Red Deer, Alberta
Summary Report Property
- MKT IDA2272748
- Building TypeMobile Home
- Property TypeSingle Family
- StatusBuy
- Added2 weeks ago
- Bedrooms3
- Bathrooms1
- Area1019 sq. ft.
- DirectionNo Data
- Added On05 Dec 2025
Property Overview
This updated 3-bedroom mobile home offers a comfortable layout with practical upgrades throughout. The entrance features a good-sized mud room with vinyl flooring and leads to one of the bedrooms located in the addition, complete with an electric heater. The main area of the home has been refreshed with a brand new kitchen, including white cabinets, laminate counters, tiled backsplash, updated appliances, and vinyl flooring. The living room is large and bright, with vinyl windows and vinyl plank flooring. The home continues with two additional bedrooms featuring brand-new carpet, plus a 4-piece bathroom with a new vanity and convenient in-bath laundry (stackable washer and dryer). Fresh paint, drywall throughout, newer trim, and updated interior doors add to the modern feel. The home has a metal roof, modern vinyl siding, and sits on a treed, fenced lot with a large deck for outdoor space. Furnace (approx. 1996) and hot water tank (2011) are in place; electrical is believed to have been updated by a previous owner. (id:51532)
Tags
| Property Summary |
|---|
| Building |
|---|
| Land |
|---|
| Level | Rooms | Dimensions |
|---|---|---|
| Main level | Other | 8.83 Ft x 7.25 Ft |
| Bedroom | 14.00 Ft x 7.25 Ft | |
| Kitchen | 15.00 Ft x 11.25 Ft | |
| Living room | 11.00 Ft x 16.00 Ft | |
| Bedroom | 10.00 Ft x 8.00 Ft | |
| 4pc Bathroom | .00 Ft x .00 Ft | |
| Bedroom | 11.00 Ft x 10.00 Ft |
| Features | |||||
|---|---|---|---|---|---|
| PVC window | Parking Pad | Refrigerator | |||
| Dishwasher | Stove | Microwave | |||
| Washer/Dryer Stack-Up | None | ||||





















