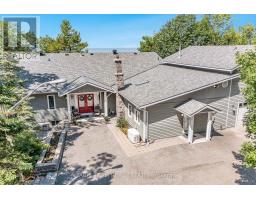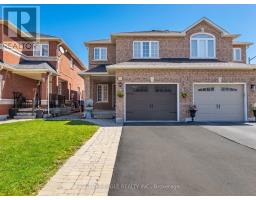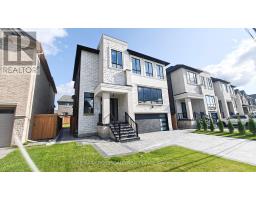166 TOWER HILL Road Richmond Hill, Richmond Hill, Ontario, CA
Address: 166 TOWER HILL Road, Richmond Hill, Ontario
Summary Report Property
- MKT ID40636615
- Building TypeHouse
- Property TypeSingle Family
- StatusBuy
- Added13 weeks ago
- Bedrooms4
- Bathrooms4
- Area3505 sq. ft.
- DirectionNo Data
- Added On22 Aug 2024
Property Overview
Top 5 Reasons You Will Love This Home: 1) Perfectly settled on a ravine lot with a walkout basement, hosting over 3,500 square feet of exquisitely finished living space, accompanied by a newly renovated kitchen and custom touches throughout, making it truly one-of-a-kind 2) Ideally located with convenient access to highways, public transit, and essential amenities, ensuring easy daily commutes and errands 3) Situated near top-rated schools, providing outstanding educational opportunities for children, making this an excellent family home for you 4) Close to beautiful parks, trails, and recreational centers, offering abundant outdoor activities and sports options ensuring year-round enjoyment 5) Experience effortless living in this move-in ready home, thoughtfully designed with four spacious bedrooms, along with a fully finished basement offering a cozy living room and a serene sunroom, perfect for unwinding, complete with a relaxing Jacuzzi. 3,505 fin.sq.ft. Age 19. Visit our website for more detailed information. (id:51532)
Tags
| Property Summary |
|---|
| Building |
|---|
| Land |
|---|
| Level | Rooms | Dimensions |
|---|---|---|
| Second level | Laundry room | 5'9'' x 3'7'' |
| 4pc Bathroom | Measurements not available | |
| Bedroom | 12'0'' x 11'8'' | |
| Bedroom | 15'3'' x 11'11'' | |
| 4pc Bathroom | Measurements not available | |
| Bedroom | 13'0'' x 11'5'' | |
| Full bathroom | Measurements not available | |
| Primary Bedroom | 19'1'' x 11'11'' | |
| Basement | Sunroom | 17'11'' x 11'2'' |
| Living room | 25'5'' x 21'1'' | |
| Main level | 2pc Bathroom | Measurements not available |
| Family room | 15'9'' x 13'9'' | |
| Living room | 14'9'' x 10'1'' | |
| Dining room | 11'9'' x 10'2'' | |
| Kitchen | 24'1'' x 11'9'' |
| Features | |||||
|---|---|---|---|---|---|
| Ravine | Attached Garage | Central Vacuum | |||
| Dishwasher | Dryer | Refrigerator | |||
| Stove | Washer | Hot Tub | |||
| Central air conditioning | |||||



































































