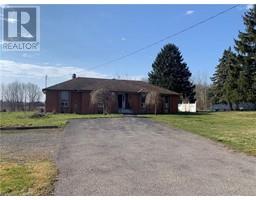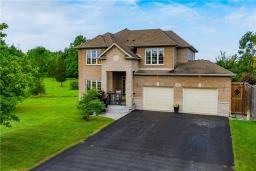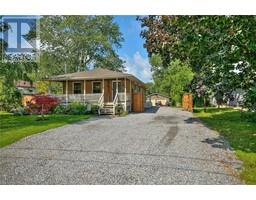3660 BRUNSWICK Avenue 335 - Ridgeway, Ridgeway, Ontario, CA
Address: 3660 BRUNSWICK Avenue, Ridgeway, Ontario
Summary Report Property
- MKT ID40586772
- Building TypeHouse
- Property TypeSingle Family
- StatusBuy
- Added14 weeks ago
- Bedrooms4
- Bathrooms3
- Area2630 sq. ft.
- DirectionNo Data
- Added On13 Aug 2024
Property Overview
Raised bungalow built in 2014, 1330 sq ft, main floor with open concept with vaulted ceilings, triangle designer kitchen with extra full pantry with hidden washer/dryer connections for main floor laundry, if desired, plenty of storage throughout, quartz counter top overlooking the very bright living/dining combo room, engineered hardwood throughout, all leading out to the private 12 x 12 deck. 2 bed on main floor with primary large bedroom with private ensuite/walk in closet, and also leads out to the private deck. Fully finished lower level with large bedroom, ideal for teenagers, a huge bright and cheery rec room perfect for entertaining or watching sports, speakers mounted into the ceiling, 4th bedroom or sound insulated music room or home workout room, 3 pc bath with shower, and a convenient laundry room. C/A, C/V and a liberty back up sump pump system not found in many homes and a generac generator system which will give you extra piece of mind in power outages. Huge 2 1/2 car garage for the toys or huge workshop. Many upgrades throughout, all located on an extra deep 225 ft lot, with many possibilities for those with a landscaping imagination. Walking distance to the quaint 'old town' shopping and to the sandy beach of beautiful Crystal Beach. (id:51532)
Tags
| Property Summary |
|---|
| Building |
|---|
| Land |
|---|
| Level | Rooms | Dimensions |
|---|---|---|
| Lower level | Laundry room | 10'0'' x 12'0'' |
| Recreation room | 28'0'' x 13'5'' | |
| Bedroom | 13'6'' x 11'5'' | |
| Bedroom | 21'4'' x 14'5'' | |
| 3pc Bathroom | Measurements not available | |
| Main level | Kitchen | 10'5'' x 11'1'' |
| Living room/Dining room | 25'1'' x 18'7'' | |
| Full bathroom | Measurements not available | |
| Primary Bedroom | 14'1'' x 12'4'' | |
| 4pc Bathroom | Measurements not available | |
| Bedroom | 11'4'' x 10'4'' |
| Features | |||||
|---|---|---|---|---|---|
| Southern exposure | Crushed stone driveway | Sump Pump | |||
| Automatic Garage Door Opener | Attached Garage | Central Vacuum | |||
| Dishwasher | Water meter | Microwave Built-in | |||
| Window Coverings | Garage door opener | Central air conditioning | |||


































































